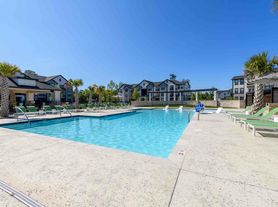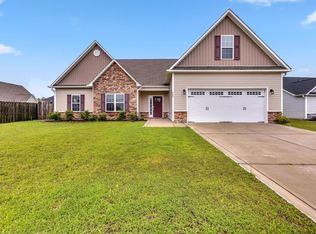Nestled in the sought-after neighborhood of Mimosa Bay, this home will bring residents exclusive boat access to the intercostal waterway and its amenities, which include the club house, playground, gym, tennis court and pool!
Upon entering the front door, note the elegant 2-story foyer with ship lap detail, crown molding and new hardwood floors that run throughout the main living areas. The formal dining room is off of the foyer and boasts a beautiful coffered ceiling and extended wainscoting. Walk through the doorway to the spacious family room with a gas log fireplace. The family room is open to the casual dining area and kitchen. What a stunning kitchen! You could have this cooking dream-space with its large island perfect for bar stools, granite counters, subway tile back splash, upgraded stainless steel appliance package, large pantry and ample cabinet and counter space.
The primary en-suite is located on the main floor and has a trey ceiling, large walk in closet, dual vanities, soaking tub, separate shower and water closet. Downstairs you will also find the laundry room, mudroom, and half bathroom.
The second floor boasts 3 spacious bedrooms, 2 full baths, lots of closet space and a large bonus room with walk in closet! Two bedrooms are connected with a jack-and-jill bath while the 4th bedroom shares a separate full bath. Enjoy the high class curb appeal on this lovely home!
The driveway fits 6 parked cars, the front yard and flower beds are well manicured, and the front porch is perfect for your rocking chairs. Covered rear porch with an added pergola is perfect for extra shade and space to grill. You couldn't pick a better place to call home!
**Pets welcome with owner approval and monthly pet rent.**
We strive to provide an experience that is cost-effective and convenient. That's why we provide a Resident Benefits Package (RBP) to address common headaches for our residents. Our program handles insurance, identity protection, pest control, air filter changes, utility set up, credit building, rent rewards, group rate internet, and more at a rate of $53.95/month or $68.95/month with pest control, plus $65.00 for group rate internet/month, added to every property as a required program. More details upon application. Most homes come with high speed internet up to 1 Gig at a special group rate, with premium support and setup to get you connected fast at move-on.
House for rent
$2,800/mo
430 Canvasback Ln, Sneads Ferry, NC 28460
4beds
3,179sqft
Price may not include required fees and charges.
Single family residence
Available Mon Jan 19 2026
Cats, dogs OK
Central air, ceiling fan
Hookups laundry
Attached garage parking
Fireplace
What's special
Crown moldingTrey ceilingJack-and-jill bathSeparate showerGranite countersHigh class curb appealLaundry room
- 1 day |
- -- |
- -- |
Travel times
Looking to buy when your lease ends?
Consider a first-time homebuyer savings account designed to grow your down payment with up to a 6% match & a competitive APY.
Facts & features
Interior
Bedrooms & bathrooms
- Bedrooms: 4
- Bathrooms: 4
- Full bathrooms: 3
- 1/2 bathrooms: 1
Heating
- Fireplace
Cooling
- Central Air, Ceiling Fan
Appliances
- Included: Dishwasher, Microwave, Oven, Refrigerator, WD Hookup
- Laundry: Hookups
Features
- Ceiling Fan(s), Double Vanity, Individual Climate Control, Storage, WD Hookup, Walk In Closet, Walk-In Closet(s)
- Flooring: Carpet, Hardwood
- Has fireplace: Yes
Interior area
- Total interior livable area: 3,179 sqft
Property
Parking
- Parking features: Attached
- Has attached garage: Yes
- Details: Contact manager
Features
- Patio & porch: Patio
- Exterior features: Kitchen island, Mirrors, Walk In Closet
- Fencing: Fenced Yard
Details
- Parcel number: 158815
Construction
Type & style
- Home type: SingleFamily
- Property subtype: Single Family Residence
Community & HOA
Location
- Region: Sneads Ferry
Financial & listing details
- Lease term: Contact For Details
Price history
| Date | Event | Price |
|---|---|---|
| 11/18/2025 | Listed for rent | $2,800$1/sqft |
Source: Zillow Rentals | ||
| 11/24/2024 | Listing removed | $2,800$1/sqft |
Source: Zillow Rentals | ||
| 11/22/2024 | Price change | $2,800+12.2%$1/sqft |
Source: Zillow Rentals | ||
| 11/16/2024 | Price change | $2,495-7.6%$1/sqft |
Source: Zillow Rentals | ||
| 10/2/2024 | Price change | $2,700-3.6%$1/sqft |
Source: Zillow Rentals | ||

