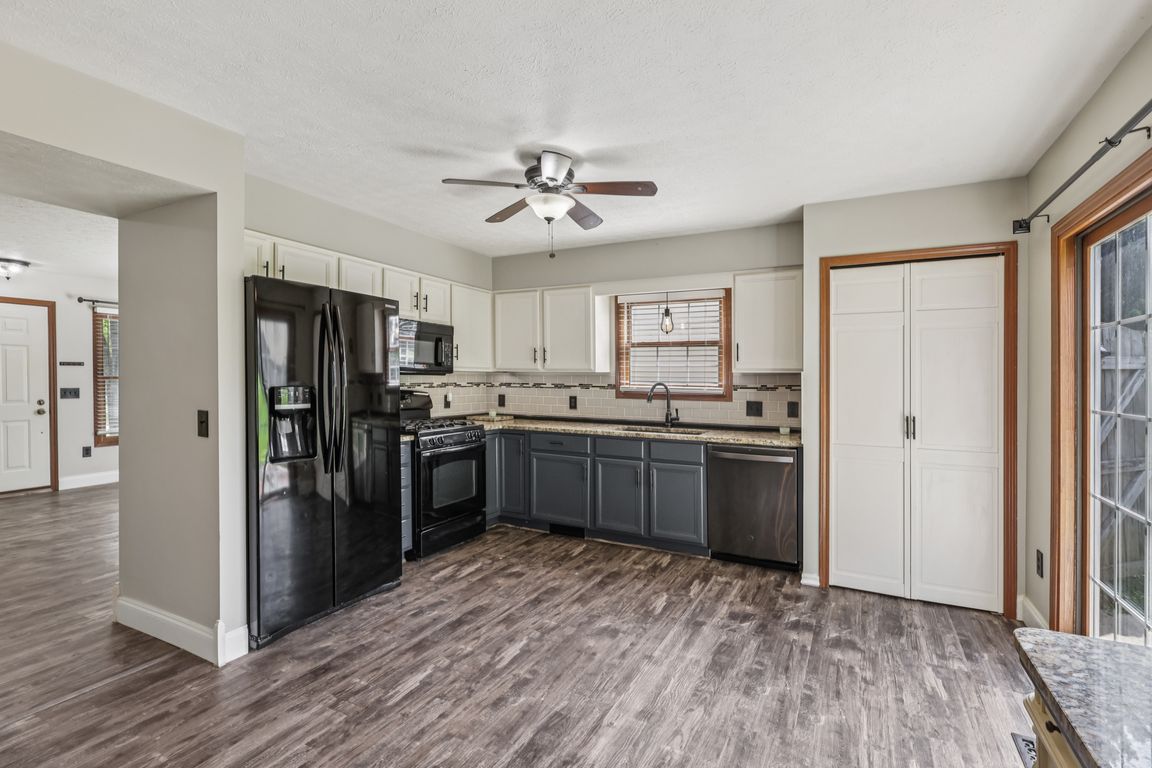
For salePrice cut: $24.9K (9/29)
$275,000
3beds
1,800sqft
430 Charleton Dr, Medina, OH 44256
3beds
1,800sqft
Single family residence
Built in 1996
6,534 sqft
2 Attached garage spaces
$153 price/sqft
What's special
Main level laundry roomTree lined streetStainless steel appliancesTwo tone designUpdated countersPrivate backyard oasisPlenty of closet space
Welcome to this well maintained three bedroom home located on quite tree lined street. The spacious and open floor plan is inviting and floods natural light. And you enter you will be greeted with Luxury vinyl tile flooring throughout most of the main floor. The open plan kitchens enjoys a two ...
- 15 days |
- 3,840 |
- 167 |
Source: MLS Now,MLS#: 5158903Originating MLS: Akron Cleveland Association of REALTORS
Travel times
Living Room
Kitchen
Dining Room
Bedroom
Bedroom
Bedroom
Zillow last checked: 7 hours ago
Listing updated: October 03, 2025 at 02:48pm
Listed by:
Carlyn Goudas 216-544-6783 carlyn@thegoudasgroup.com,
Howard Hanna
Source: MLS Now,MLS#: 5158903Originating MLS: Akron Cleveland Association of REALTORS
Facts & features
Interior
Bedrooms & bathrooms
- Bedrooms: 3
- Bathrooms: 2
- Full bathrooms: 2
Heating
- Gas
Cooling
- Central Air
Appliances
- Included: Dishwasher, Range, Refrigerator
Features
- Has basement: No
- Has fireplace: No
Interior area
- Total structure area: 1,800
- Total interior livable area: 1,800 sqft
- Finished area above ground: 1,800
Video & virtual tour
Property
Parking
- Parking features: Attached, Garage
- Attached garage spaces: 2
Features
- Levels: Two
- Stories: 2
Lot
- Size: 6,534 Square Feet
Details
- Parcel number: 02819D13132
Construction
Type & style
- Home type: SingleFamily
- Architectural style: Colonial
- Property subtype: Single Family Residence
- Attached to another structure: Yes
Materials
- Vinyl Siding
- Roof: Asphalt
Condition
- Year built: 1996
Details
- Warranty included: Yes
Utilities & green energy
- Sewer: Public Sewer
- Water: Public
Community & HOA
Community
- Subdivision: Sturbridge Vill
HOA
- Has HOA: No
Location
- Region: Medina
Financial & listing details
- Price per square foot: $153/sqft
- Tax assessed value: $213,690
- Annual tax amount: $3,719
- Date on market: 9/23/2025
- Listing agreement: Exclusive Right To Sell
- Listing terms: Cash,Conventional,FHA,VA Loan