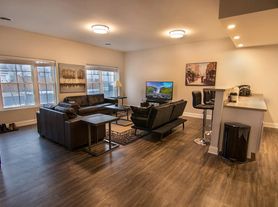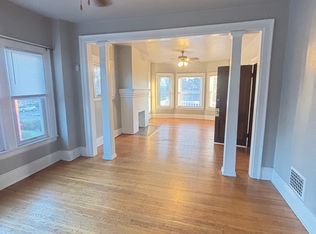Welcome to this upper rental in the heart of North Buffalo with walking access to Hertel Ave and Delaware Park. The completely renovated kitchen is a chef's dream and lends space for guests to enjoy conversation while you prep on granite countertops and store dishes in the original built-in wall of cabinets. Your new home provides 3 bedrooms, a fully renovated bath with walk-in shower and glass doors, a formal dining room, and living room with decorative fireplace which leads to a large open upper balcony perfect for morning coffee or evening relaxing. The basement offers the use of a utility sink, additional storage, a dryer for tenant use, and laundry hook-ups. A full walk-up attic provides extra space for storage. The upper tenant has full use of the two car garage with automatic opener, and a fully fenced yard with running space for a dog and entertainment for gatherings. Did I mention this upper unit tops off this extensive list with Central Air? One cat and one dog welcome. Tenant is responsible for heat and electric, and snow removal.
Living Room 10.5x17
Dining Room 11x12
Kitchen 9x10
Bath 5x7
Bedrooms 10x10
Apartment for rent
$1,800/mo
430 Colvin Ave #2, Buffalo, NY 14216
3beds
2,749sqft
Price may not include required fees and charges.
Apartment
Available Sat Oct 25 2025
Cats, dogs OK
Central air
In basement laundry
Garage parking
Natural gas, forced air
What's special
Completely renovated kitchenCentral airDryer for tenant useEntertainment for gatheringsFully fenced yardLaundry hook-upsLarge open upper balcony
- 3 days |
- -- |
- -- |
Travel times
Zillow can help you save for your dream home
With a 6% savings match, a first-time homebuyer savings account is designed to help you reach your down payment goals faster.
Offer exclusive to Foyer+; Terms apply. Details on landing page.
Facts & features
Interior
Bedrooms & bathrooms
- Bedrooms: 3
- Bathrooms: 1
- Full bathrooms: 1
Heating
- Natural Gas, Forced Air
Cooling
- Central Air
Appliances
- Included: Stove
- Laundry: In Basement, In Unit
Features
- Separate/Formal Living Room
- Has basement: Yes
Interior area
- Total interior livable area: 2,749 sqft
Property
Parking
- Parking features: Driveway, Garage, Off Street
- Has garage: Yes
- Details: Contact manager
Features
- Exterior features: Architecture Style: Colonial, Concrete Driveway, Driveway, Electricity not included in rent, Garage, Garbage included in rent, Heating not included in rent, Heating system: Forced Air, Heating system: Hot Water, Heating: Gas, In Basement, Laundry, Living Room, Lot Features: Rectangular, Rectangular Lot, Off Street, Open, Porch, Rectangular, Rectangular Lot, Recycling included in rent, Separate/Formal Living Room
Construction
Type & style
- Home type: Apartment
- Architectural style: Colonial
- Property subtype: Apartment
Condition
- Year built: 1921
Utilities & green energy
- Utilities for property: Garbage
Building
Management
- Pets allowed: Yes
Community & HOA
Location
- Region: Buffalo
Financial & listing details
- Lease term: 6 Months
Price history
| Date | Event | Price |
|---|---|---|
| 10/18/2025 | Listed for rent | $1,800$1/sqft |
Source: NYSAMLSs #B1645804 | ||

