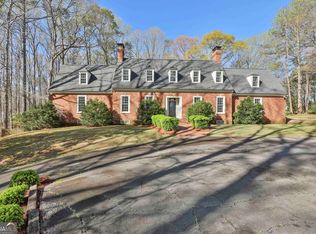MOTIVATED SELLER- HUGE PRICE ADJUSTMENT stunning and secluded 11.83 acs in perfect TRI-CO Area. Listen to active CREEK. PIKE SCHOOLS & Griffin mailing address. Exquisite custom home w/spacious, open living & also quiet retreat areas TENNIS Court. Private POND. Interior upgraded with TIMELESS STYLE and grace. Dining Rm. Great Rm opens to beautiful kitchen. SubZero, gas range, ice maker. Den/Library w/full bath. Nice closets for all bdrms. Master Ste w/large sitting area, lovely bath and closet, plus private balcony. Deck w/SWIM SPA, outdoor THEATER w/retractable screen. BSMT includes bedroom/office, bunk area, wine cellar, huge bath, recreation area w/fp. 5/6 bedrooms or flex space. Many grand outdoor decks & patios. POLE BARN w/elec Reduced $235,000 2020-01-02
This property is off market, which means it's not currently listed for sale or rent on Zillow. This may be different from what's available on other websites or public sources.
