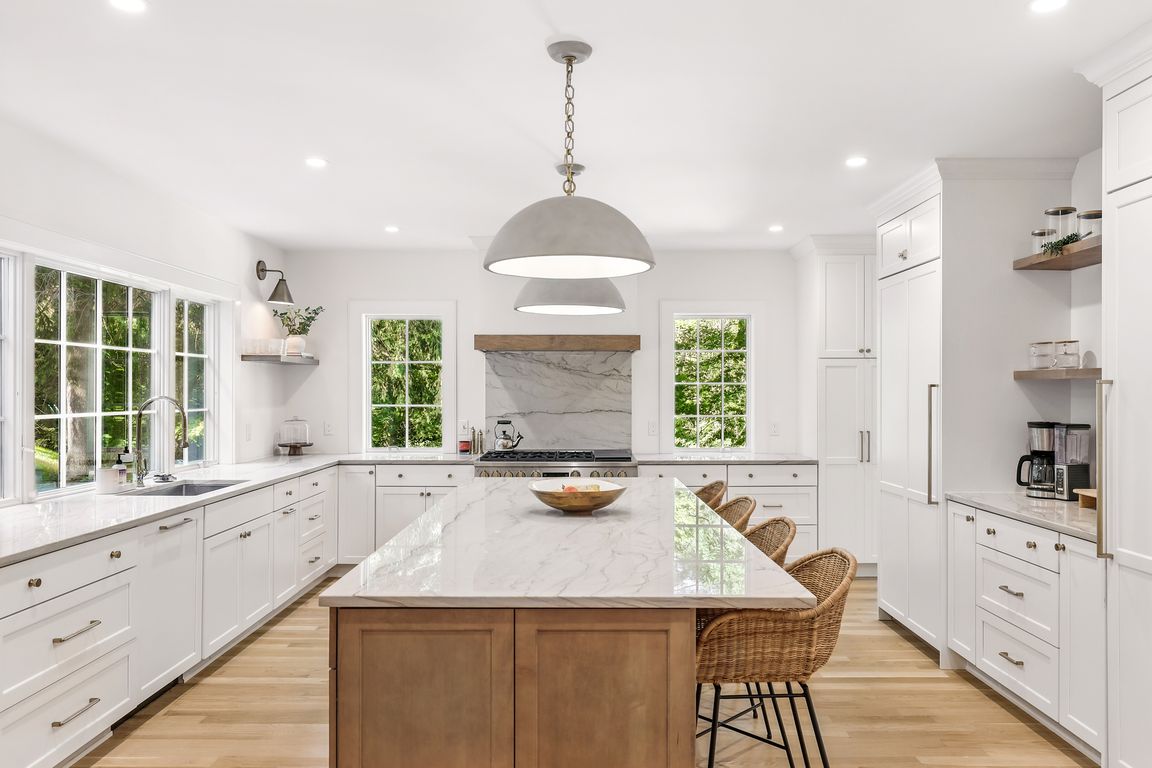
Pending
$1,495,000
4beds
3,366sqft
430 Crow Hill Road, Mount Kisco, NY 10549
4beds
3,366sqft
Single family residence, residential
Built in 1930
2 Acres
2 Garage spaces
$444 price/sqft
What's special
Gaf timberline roofPrivate timbertech rooftop deckExpansive primary suiteProfessionally landscaped groundsCovered patioSun-drenched floor planLush lawn
Modern elegance meets classic charm. Welcome to this extraordinary 3366 sq. ft home, beautifully situated on two private acres. A masterful blend of 1930's country charm and sleek modern sophistication. Expanded and renovated just two years ago, this four bedroom, four bathroom residence offers exceptional design, luxurious finishes, and effortless ...
- 92 days
- on Zillow |
- 211 |
- 8 |
Source: OneKey® MLS,MLS#: 865670
Travel times
Foyer
Kitchen
Family Room
Dining Room
Mud Room
Office
Primary Bedroom
Primary Bedroom
Primary Bathroom
Zillow last checked: 7 hours ago
Listing updated: June 16, 2025 at 12:07am
Listing by:
Houlihan Lawrence Inc. 914-277-8040,
Linda Crispinelli 914-261-6967
Source: OneKey® MLS,MLS#: 865670
Facts & features
Interior
Bedrooms & bathrooms
- Bedrooms: 4
- Bathrooms: 4
- Full bathrooms: 3
- 1/2 bathrooms: 1
Other
- Description: Entry Foyer, Powder Room, Open Floor Plan Kitchen/Dining/Family Room, Formal Living Room with Fireplace, Office, Mudroom with Custom Cubbies
- Level: First
Other
- Description: Fabulous Primary Suite with Spa-Style Bathroom/Dressing Room/French Doors To Private Deck, Bedroom, Hall Bath, Bedroom, Bedroom with Ensuite Bath, Laundry
- Level: Second
Other
- Description: Storage, Utilities, 2nd Laundry, 2-Car Garage (currently being used as a gym).
- Level: Basement
Heating
- Propane
Cooling
- Central Air
Appliances
- Included: Dishwasher, Dryer, Gas Cooktop, Microwave, Washer, Water Purifier Owned, Water Softener Owned
Features
- Built-in Features, Chefs Kitchen, Dry Bar, Eat-in Kitchen, Entrance Foyer
- Flooring: Hardwood, Tile
- Basement: Partial,Storage Space
- Attic: Pull Stairs
- Number of fireplaces: 1
- Fireplace features: Living Room, Masonry
Interior area
- Total structure area: 3,366
- Total interior livable area: 3,366 sqft
Video & virtual tour
Property
Parking
- Total spaces: 2
- Parking features: Driveway, Garage
- Garage spaces: 2
- Has uncovered spaces: Yes
Features
- Levels: Two
- Patio & porch: Covered, Deck, Patio
Lot
- Size: 2 Acres
- Features: Back Yard, Landscaped, Level, Near Public Transit, Near Shops, Private, Sprinklers In Front, Stone/Brick Wall
- Residential vegetation: Partially Wooded
Details
- Parcel number: 5400059020000010000032
- Special conditions: None
Construction
Type & style
- Home type: SingleFamily
- Architectural style: Craftsman
- Property subtype: Single Family Residence, Residential
Materials
- Advanced Framing Technique, Clapboard, Foam Insulation, HardiPlank Type
Condition
- Updated/Remodeled
- Year built: 1930
- Major remodel year: 2023
Utilities & green energy
- Sewer: Septic Tank
- Utilities for property: Electricity Connected, Propane, Trash Collection Public, Water Connected
Community & HOA
HOA
- Has HOA: No
Location
- Region: Mount Kisco
Financial & listing details
- Price per square foot: $444/sqft
- Tax assessed value: $14,150
- Annual tax amount: $20,700
- Date on market: 5/22/2025
- Listing agreement: Exclusive Right To Sell
- Inclusions: All Appliances, Light Fixtures
- Exclusions: Kitchen Island Lights (negotiable)
- Electric utility on property: Yes