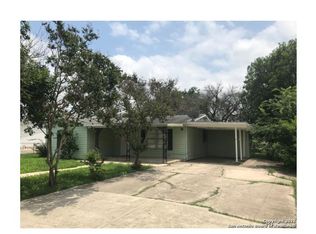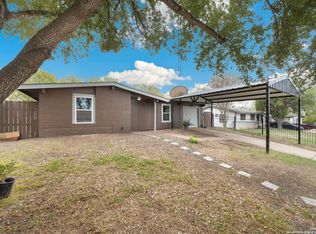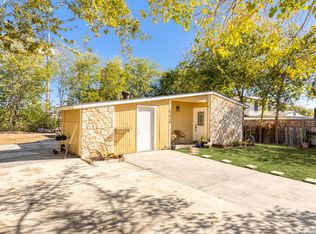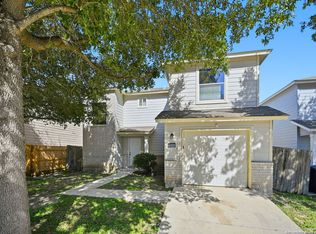Move-in ready and energy-efficient! This well-maintained 3-bedroom, 1-bath home features a brand-NEW HVAC system, NEW energy-efficient windows, and upgraded insulation in both the attic and walls-perfect for year-round comfort and lower utility costs. Enjoy a functional layout, fresh updates like a NEW gas stove and NEW water heater, and a spacious yard in a quiet neighborhood. Conveniently located near Lackland Air Force Base and within walking distance to John Glenn Elementary School.
For sale
$179,000
430 Demya, San Antonio, TX 78227
3beds
1,176sqft
Est.:
Single Family Residence
Built in 1959
10,541.52 Square Feet Lot
$176,800 Zestimate®
$152/sqft
$-- HOA
What's special
Fresh updatesSpacious yardNew energy-efficient windowsUpgraded insulationBrand-new hvac systemFunctional layout
- 70 days |
- 115 |
- 7 |
Zillow last checked: 8 hours ago
Listing updated: October 11, 2025 at 10:07pm
Listed by:
Jessica Conrad TREC #690919 (800) 683-5651,
JPAR San Antonio
Source: LERA MLS,MLS#: 1911783
Tour with a local agent
Facts & features
Interior
Bedrooms & bathrooms
- Bedrooms: 3
- Bathrooms: 1
- Full bathrooms: 1
Primary bedroom
- Area: 121
- Dimensions: 11 x 11
Bedroom 2
- Area: 100
- Dimensions: 10 x 10
Bedroom 3
- Area: 100
- Dimensions: 10 x 10
Dining room
- Area: 100
- Dimensions: 10 x 10
Kitchen
- Area: 176
- Dimensions: 16 x 11
Living room
- Area: 110
- Dimensions: 11 x 10
Heating
- Central, Natural Gas
Cooling
- Central Air
Appliances
- Included: Washer, Dryer, Range, Gas Cooktop, Refrigerator, Gas Water Heater
- Laundry: Main Level, Washer Hookup, Dryer Connection
Features
- One Living Area, Eat-in Kitchen, 1st Floor Lvl/No Steps, Master Downstairs, Ceiling Fan(s), Solid Counter Tops
- Flooring: Carpet, Ceramic Tile
- Windows: Window Coverings
- Has basement: No
- Attic: Access Only
- Has fireplace: No
- Fireplace features: Not Applicable
Interior area
- Total interior livable area: 1,176 sqft
Property
Parking
- Parking features: None
Accessibility
- Accessibility features: Entry Slope less than 1 foot, Low Pile Carpet
Features
- Levels: One
- Stories: 1
- Pool features: None
Lot
- Size: 10,541.52 Square Feet
- Features: Curbs, Sidewalks, Streetlights, Fire Hydrant w/in 500'
Details
- Parcel number: 154340260220
Construction
Type & style
- Home type: SingleFamily
- Property subtype: Single Family Residence
Materials
- Asbestos
- Foundation: Slab
- Roof: Composition
Condition
- Pre-Owned
- New construction: No
- Year built: 1959
Utilities & green energy
- Sewer: Sewer System
- Water: Water System
Community & HOA
Community
- Features: Other
- Security: Security System Owned
- Subdivision: Rainbow Hills
Location
- Region: San Antonio
Financial & listing details
- Price per square foot: $152/sqft
- Tax assessed value: $166,650
- Annual tax amount: $3,815
- Price range: $179K - $179K
- Date on market: 10/1/2025
- Cumulative days on market: 370 days
- Listing terms: Conventional,FHA,VA Loan,Cash
- Road surface type: Paved
Estimated market value
$176,800
$168,000 - $186,000
$1,365/mo
Price history
Price history
| Date | Event | Price |
|---|---|---|
| 10/1/2025 | Listed for sale | $179,000-5.7%$152/sqft |
Source: | ||
| 9/20/2025 | Listing removed | $189,900$161/sqft |
Source: | ||
| 8/2/2025 | Price change | $189,900-2.6%$161/sqft |
Source: | ||
| 5/24/2025 | Listed for sale | $194,999+4.3%$166/sqft |
Source: | ||
| 5/13/2025 | Listing removed | $187,000$159/sqft |
Source: | ||
Public tax history
Public tax history
| Year | Property taxes | Tax assessment |
|---|---|---|
| 2025 | -- | $166,650 -2.3% |
| 2024 | $1,112 +2.8% | $170,585 +10% |
| 2023 | $1,082 -47.9% | $155,077 +10% |
Find assessor info on the county website
BuyAbility℠ payment
Est. payment
$1,152/mo
Principal & interest
$847
Property taxes
$242
Home insurance
$63
Climate risks
Neighborhood: Rainbow Hills
Nearby schools
GreatSchools rating
- 5/10Glenn Elementary SchoolGrades: PK-5Distance: 0.1 mi
- 3/10Rayburn Middle SchoolGrades: 6-8Distance: 1.9 mi
- 3/10Jay High SchoolGrades: 9-12Distance: 1.4 mi
Schools provided by the listing agent
- Elementary: John Glenn Jr.
- Middle: Rayburn Sam
- High: John Jay
- District: Northside
Source: LERA MLS. This data may not be complete. We recommend contacting the local school district to confirm school assignments for this home.
- Loading
- Loading





