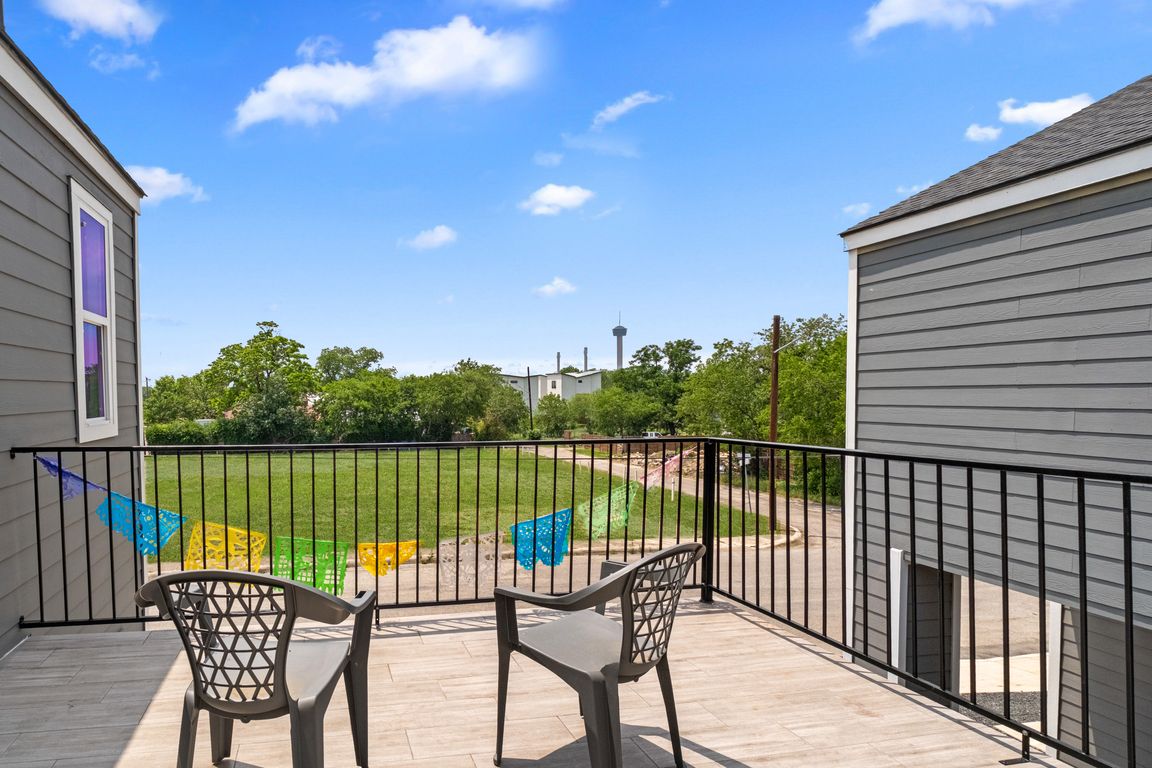
New construction
$399,900
3beds
2,000sqft
430 Dreiss St Unit #1, San Antonio, TX 78203
3beds
2,000sqft
Single family residence
Built in 2024
2,918 sqft
1 Garage space
$200 price/sqft
What's special
Stylish modern fixturesLuxury contemporary designCovered patioGenerously sized walk-in closetSleek open-concept european kitchenSpacious game room
This brand-new, custom-built home combines luxury, contemporary design, and practical living, perfect for both unwinding and entertaining. At its heart is a sleek, open-concept European kitchen, complete with a striking 7-foot island that serves as the centerpiece for family meals and social gatherings. The kitchen flows effortlessly into the expansive living ...
- 165 days |
- 120 |
- 7 |
Source: LERA MLS,MLS#: 1863777
Travel times
Kitchen
Living Room
Primary Bedroom
Zillow last checked: 7 hours ago
Listing updated: July 21, 2025 at 12:08am
Listed by:
David Abrahams TREC #719953 (253) 310-1973,
Phyllis Browning Company
Source: LERA MLS,MLS#: 1863777
Facts & features
Interior
Bedrooms & bathrooms
- Bedrooms: 3
- Bathrooms: 3
- Full bathrooms: 2
- 1/2 bathrooms: 1
Primary bedroom
- Level: Upper
- Area: 225
- Dimensions: 15 x 15
Bedroom 2
- Area: 156
- Dimensions: 12 x 13
Bedroom 3
- Area: 143
- Dimensions: 11 x 13
Primary bathroom
- Features: Tub/Shower Separate, Double Vanity, Soaking Tub
- Area: 98
- Dimensions: 7 x 14
Dining room
- Area: 168
- Dimensions: 8 x 21
Kitchen
- Area: 168
- Dimensions: 12 x 14
Living room
- Area: 380
- Dimensions: 20 x 19
Heating
- Central, Electric
Cooling
- Central Air
Appliances
- Included: Microwave, Range, Dishwasher, Electric Water Heater
- Laundry: Upper Level, Laundry Room, Washer Hookup, Dryer Connection
Features
- Two Living Area, Liv/Din Combo, Eat-in Kitchen, Kitchen Island, Breakfast Bar, Game Room, Utility Room Inside, All Bedrooms Upstairs, High Ceilings, Open Floorplan, Walk-In Closet(s), Ceiling Fan(s), Solid Counter Tops, Custom Cabinets
- Flooring: Laminate
- Windows: Window Coverings
- Has basement: No
- Has fireplace: No
- Fireplace features: Not Applicable
Interior area
- Total interior livable area: 2,000 sqft
Property
Parking
- Total spaces: 2
- Parking features: One Car Garage, One Car Carport
- Garage spaces: 1
- Carport spaces: 1
- Covered spaces: 2
Features
- Levels: Two
- Stories: 2
- Patio & porch: Covered, Deck
- Pool features: None
- Fencing: Privacy
Lot
- Size: 2,918.52 Square Feet
- Features: Corner Lot, Curbs, Street Gutters, Sidewalks
Construction
Type & style
- Home type: SingleFamily
- Property subtype: Single Family Residence
Materials
- Fiber Cement
- Foundation: Slab
- Roof: Composition
Condition
- New Construction
- New construction: Yes
- Year built: 2024
Details
- Builder name: REEF BUILDERS
Utilities & green energy
- Electric: CPS
- Sewer: SAWS
- Water: SAWS, Water System
- Utilities for property: City Garbage service
Community & HOA
Community
- Features: None
- Security: Smoke Detector(s)
- Subdivision: Denver Heights
Location
- Region: San Antonio
Financial & listing details
- Price per square foot: $200/sqft
- Annual tax amount: $8,798
- Price range: $399.9K - $399.9K
- Date on market: 5/5/2025
- Listing terms: Conventional,FHA,VA Loan,TX Vet,Cash
- Road surface type: Paved