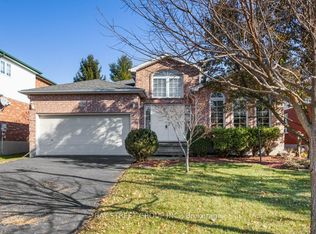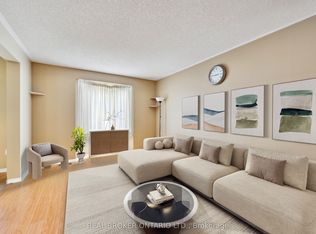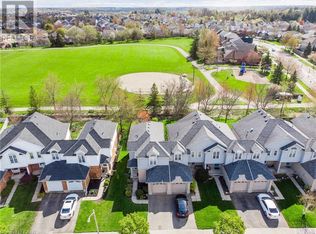Sold for $800,000 on 06/27/25
C$800,000
430 Eastbridge Blvd, Waterloo, ON N2K 3Y3
2beds
1,409sqft
Single Family Residence, Residential
Built in 1998
5,635.89 Square Feet Lot
$-- Zestimate®
C$568/sqft
$-- Estimated rent
Home value
Not available
Estimated sales range
Not available
Not available
Loading...
Owner options
Explore your selling options
What's special
Welcome to 430 Eastbridge Boulevard, your dream home nestled in the highly sought-after Eastbridge community of Waterloo East. This beautifully maintained bungalow is a rare find, offering not just a house, but a lifestyle of comfort and convenience. From the moment you step inside, you'll be captivated by the bright open-concept layout adorned with soaring vaulted ceilings and skylights that bathe the space in natural light. With 2 spacious bedrooms and 3 bathrooms, this home is perfect for both intimate family gatherings and entertaining guests. But the real gem lies beneath: an expansive basement with endless potential! Imagine adding two additional bedrooms to accommodate your growing family or hosting extended guests with ease. Step outside to discover professionally landscaped gardens and an exposed aggregate concrete driveway and walkway that enhance curb appeal. The private backyard is your serene escape, backing onto tranquil greenspace and a schoolyard—perfect for enjoying quiet moments or entertaining friends. Additional highlights include a double car garage, water softener (2025), furnace (2009), asphalt shingles (2014), and a sump pump with battery backup for peace of mind. Convenience is at your fingertips with close proximity to shopping, dining, parks, schools, places of worship, trails, and public transit—everything you need just minutes away! Don’t let this opportunity pass you by! Embrace the chance to own a move-in-ready bungalow in one of Waterloo’s most desirable neighborhoods.
Zillow last checked: 8 hours ago
Listing updated: August 21, 2025 at 12:41am
Listed by:
Jodi Eleanor Tighe, Salesperson,
Hewitt Jancsar Realty Ltd.,
Zachary Sandor Jancsar, Broker of Record,
Hewitt Jancsar Realty Ltd.
Source: ITSO,MLS®#: 40725239Originating MLS®#: Cornerstone Association of REALTORS®
Facts & features
Interior
Bedrooms & bathrooms
- Bedrooms: 2
- Bathrooms: 3
- Full bathrooms: 2
- 1/2 bathrooms: 1
- Main level bathrooms: 2
- Main level bedrooms: 2
Bedroom
- Level: Main
Other
- Level: Main
Bathroom
- Features: 2-Piece
- Level: Main
Bathroom
- Features: 3-Piece
- Level: Main
Bathroom
- Features: 4-Piece
- Level: Basement
Breakfast room
- Level: Main
Den
- Level: Basement
Kitchen
- Level: Main
Laundry
- Level: Main
Living room
- Features: Skylight, Vaulted Ceiling(s)
- Level: Main
Heating
- Forced Air, Natural Gas
Cooling
- Central Air
Appliances
- Included: Water Heater, Water Softener, Built-in Microwave, Dishwasher, Dryer, Refrigerator, Washer
- Laundry: Main Level, Sink
Features
- Central Vacuum, Auto Garage Door Remote(s), Ceiling Fan(s), Water Meter
- Basement: Development Potential,Full,Partially Finished,Sump Pump
- Number of fireplaces: 1
- Fireplace features: Family Room, Gas
Interior area
- Total structure area: 1,456
- Total interior livable area: 1,409 sqft
- Finished area above ground: 1,409
- Finished area below ground: 47
Property
Parking
- Total spaces: 4
- Parking features: Attached Garage, Garage Door Opener, Concrete, Private Drive Double Wide
- Attached garage spaces: 2
- Uncovered spaces: 2
Features
- Patio & porch: Deck, Porch
- Exterior features: Landscaped
- Fencing: Partial
- Has view: Yes
- View description: Park/Greenbelt
- Frontage type: North
- Frontage length: 48.17
Lot
- Size: 5,635 sqft
- Dimensions: 48.17 x 117
- Features: Urban, Dog Park, Near Golf Course, Greenbelt, Highway Access, Hospital, Landscaped, Park, Place of Worship, Playground Nearby, Public Transit, Rec./Community Centre, Regional Mall, School Bus Route, Schools, Shopping Nearby, Trails
- Topography: Flat
Details
- Parcel number: 227070171
- Zoning: R
Construction
Type & style
- Home type: SingleFamily
- Architectural style: Bungalow
- Property subtype: Single Family Residence, Residential
Materials
- Brick
- Foundation: Poured Concrete
- Roof: Asphalt Shing
Condition
- 16-30 Years
- New construction: No
- Year built: 1998
Utilities & green energy
- Sewer: Sewer (Municipal)
- Water: Municipal-Metered
- Utilities for property: Cable Available, Cell Service, Fibre Optics, Garbage/Sanitary Collection, High Speed Internet Avail, Natural Gas Connected, Recycling Pickup, Street Lights
Community & neighborhood
Security
- Security features: Carbon Monoxide Detector, Smoke Detector, Carbon Monoxide Detector(s), Smoke Detector(s)
Location
- Region: Waterloo
Price history
| Date | Event | Price |
|---|---|---|
| 6/27/2025 | Sold | C$800,000C$568/sqft |
Source: ITSO #40725239 | ||
Public tax history
Tax history is unavailable.
Neighborhood: East Bridge
Nearby schools
GreatSchools rating
No schools nearby
We couldn't find any schools near this home.



