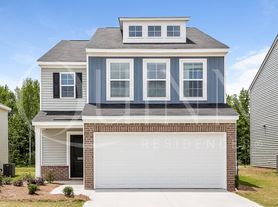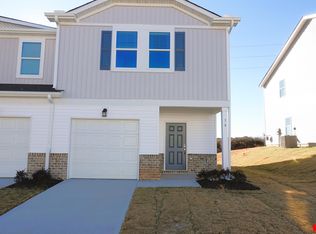3 bedroom 2.5 Bathroom Townhome in the Townes at Garrison Grove Subdivision
**PLEASE DO NOT DISTURB CURRENT RESIDENTS**
**AVAILABILITY DATE IS TENTATIVE ON CURRENT TENANTS' MOVE OUT INSPECTION**
Estimated Availability Date: 11/01/2025
3 bedroom 2.5 Bathroom Townhome in the Townes at Garrison Grove Subdivision. As you enter the home you will find the powder room. Down the hall way is the open floor plan living room area and kitchen. Kitchen has a large center island with a dishwasher and sink. Kitchen comes complete with plenty of cabinet/countertop space and stainless steel appliances as well as a walk-in pantry. Bedrooms are upstairs and have plenty of closet space. Master bath has surround tile shower and dual sink vanities. Exterior features a 1 car garage and spacious driveway, and a back patio area with small privacy fence (not closed in). Easy access to everything you need from shopping on Fairview Road/Woodruff Road, convenience to downtown Greenville, Simpsonville and Mauldin. Easy interstate access to I-385.
PLEASE NOTE: Appliances and furniture don't convey the property. Pictures are for marketing purposes only. Potential Tenants are required to confirm and see the property's current condition.
Smoking Policy: NO SMOKING or VAPING Inside the Property Including Garage (if property has a garage)
Pet Stipulations: Pets Negotiable. Owner Has to Approve. Pet Fees Apply.
Air Conditioning: Electric
Heating Type: Electric
Water Heater Type: Tankless
Appliances: Refrigerator, Gas Stove, Dishwasher, Microwave, Washer/Dryer
Water Company: Greenville Water
Electric Company: Duke Energy
Gas Company: Piedmont Gas
Cable/ Internet: Charter, Direct TV (DO NOT ATTACH DISH ON THE ROOF OR BUILDING)
Elementary School: Ellen Woodside
Middle School: Woodmont
High School: Hillcrest
House for rent
$1,700/mo
430 Ellis Mill St, Simpsonville, SC 29680
3beds
1,597sqft
Price may not include required fees and charges.
Single family residence
Available Sat Nov 1 2025
Cats, dogs OK
Central air
Hookups laundry
Attached garage parking
-- Heating
What's special
Back patio areaLarge center islandWalk-in pantryStainless steel appliancesOpen floor planSpacious drivewayDual sink vanities
- 12 days |
- -- |
- -- |
Travel times
Zillow can help you save for your dream home
With a 6% savings match, a first-time homebuyer savings account is designed to help you reach your down payment goals faster.
Offer exclusive to Foyer+; Terms apply. Details on landing page.
Facts & features
Interior
Bedrooms & bathrooms
- Bedrooms: 3
- Bathrooms: 3
- Full bathrooms: 2
- 1/2 bathrooms: 1
Cooling
- Central Air
Appliances
- Included: Dishwasher, Range Oven, Refrigerator, WD Hookup
- Laundry: Hookups
Features
- WD Hookup
- Flooring: Carpet, Hardwood
Interior area
- Total interior livable area: 1,597 sqft
Property
Parking
- Parking features: Attached
- Has attached garage: Yes
- Details: Contact manager
Features
- Patio & porch: Patio
Construction
Type & style
- Home type: SingleFamily
- Property subtype: Single Family Residence
Community & HOA
Location
- Region: Simpsonville
Financial & listing details
- Lease term: 1 Year
Price history
| Date | Event | Price |
|---|---|---|
| 10/13/2025 | Listed for rent | $1,700+6.6%$1/sqft |
Source: Zillow Rentals | ||
| 10/26/2024 | Listing removed | $1,595$1/sqft |
Source: Zillow Rentals | ||
| 10/8/2024 | Price change | $1,595-5.9%$1/sqft |
Source: Zillow Rentals | ||
| 8/30/2024 | Price change | $1,695-5.6%$1/sqft |
Source: Zillow Rentals | ||
| 8/18/2024 | Listed for rent | $1,795$1/sqft |
Source: Zillow Rentals | ||

