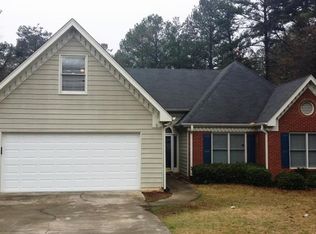Closed
$412,000
430 Flowering Trl, Grayson, GA 30017
3beds
2,531sqft
Single Family Residence, Residential
Built in 1996
0.9 Acres Lot
$399,400 Zestimate®
$163/sqft
$2,318 Estimated rent
Home value
$399,400
$367,000 - $435,000
$2,318/mo
Zestimate® history
Loading...
Owner options
Explore your selling options
What's special
***MULTIPLE OFFERS.. Highest and Best due by Monday @10am…Location, Location! Welcome home to this gorgeous home located in the conveniently located swim and tennis community of Wisteria Place. This home feels massive inside with all of the natural light and cozy atmosphere. The heart of the home is the inviting family room with a fireplace. Enjoy meals in the spacious eat-in kitchen that offers ample counter space and storage and dining all in one area. There is a 2nd open dining experience just off of the foyer so entertaining for the summer will be a breeze! The primary suite is spacious and has a beautifully designed bathroom with dual vanities, tiled shower, and a walk-in closet. Two spacious additional bedrooms share a full bath and a large upper bedroom on the 2nd level, that provides even more value. Step outside to the landscaped and private yard with tons of room to entertain and swim in your own pool. Whether enjoying a morning coffee on the patio or hosting summer barbecues with friends and family, this outdoor sanctuary offers the perfect escape. Conveniently located near schools, parks, shopping, and dining options, this home provides easy access to everything you need. *Sugarloaf Parkway, Grayson Hwy, Hwy 84 & Hwy 78/Athens Hwy. Shopping of all kinds, restaurants, movie theaters, grocery stores, library and Grayson City Park where a long list of activities occur to enjoy all throughout the year. Don't miss the opportunity to make this home your own. CALL TO SCHEDULE YOUR PRIVATE TOUR TODAY!
Zillow last checked: 8 hours ago
Listing updated: March 05, 2025 at 10:55pm
Listing Provided by:
David M McCulloch,
List For 1% 404-861-1963
Bought with:
Lisa Wood, 405512
Bolst, Inc.
Source: FMLS GA,MLS#: 7516841
Facts & features
Interior
Bedrooms & bathrooms
- Bedrooms: 3
- Bathrooms: 2
- Full bathrooms: 2
- Main level bathrooms: 2
- Main level bedrooms: 3
Primary bedroom
- Features: Master on Main, Oversized Master, Sitting Room
- Level: Master on Main, Oversized Master, Sitting Room
Bedroom
- Features: Master on Main, Oversized Master, Sitting Room
Primary bathroom
- Features: Double Vanity, Shower Only
Dining room
- Features: Open Concept
Kitchen
- Features: Cabinets Stain, Stone Counters
Heating
- Central
Cooling
- Ceiling Fan(s), Central Air
Appliances
- Included: Dishwasher, Gas Cooktop, Gas Oven, Microwave, Refrigerator
- Laundry: Common Area
Features
- High Ceilings, Tray Ceiling(s), Vaulted Ceiling(s), Walk-In Closet(s)
- Flooring: Hardwood
- Windows: Double Pane Windows
- Basement: None
- Number of fireplaces: 1
- Fireplace features: Family Room
- Common walls with other units/homes: No Common Walls
Interior area
- Total structure area: 2,531
- Total interior livable area: 2,531 sqft
- Finished area above ground: 2,531
Property
Parking
- Total spaces: 2
- Parking features: Attached, Driveway, Garage
- Attached garage spaces: 2
- Has uncovered spaces: Yes
Accessibility
- Accessibility features: Accessible Doors
Features
- Levels: Two
- Stories: 2
- Patio & porch: Deck, Rear Porch
- Exterior features: Garden, Private Yard, Rear Stairs, Storage, No Dock
- Has private pool: Yes
- Pool features: Above Ground, Pool/Spa Combo, Private
- Spa features: None
- Fencing: None
- Has view: Yes
- View description: Pool, Trees/Woods
- Waterfront features: None
- Body of water: None
Lot
- Size: 0.90 Acres
- Features: Back Yard, Front Yard, Landscaped, Private
Details
- Additional structures: Pergola, Shed(s)
- Parcel number: R5186 049
- Other equipment: Irrigation Equipment
- Horse amenities: None
Construction
Type & style
- Home type: SingleFamily
- Architectural style: Traditional
- Property subtype: Single Family Residence, Residential
Materials
- HardiPlank Type
- Foundation: Slab
- Roof: Shingle
Condition
- Resale
- New construction: No
- Year built: 1996
Utilities & green energy
- Electric: 110 Volts
- Sewer: Septic Tank
- Water: Public
- Utilities for property: Cable Available, Electricity Available, Natural Gas Available
Green energy
- Energy efficient items: None
- Energy generation: None
Community & neighborhood
Security
- Security features: Smoke Detector(s)
Community
- Community features: Near Schools, Near Shopping, Near Trails/Greenway, Park, Playground, Pool, Restaurant, Sidewalks, Street Lights, Tennis Court(s)
Location
- Region: Grayson
- Subdivision: Wisteria Place
HOA & financial
HOA
- Has HOA: Yes
- HOA fee: $369 annually
- Services included: Maintenance Grounds, Swim, Tennis
- Association phone: 770-710-1627
Other
Other facts
- Listing terms: 1031 Exchange,Cash,Conventional,FHA,VA Loan
- Road surface type: Paved
Price history
| Date | Event | Price |
|---|---|---|
| 3/3/2025 | Sold | $412,000+3%$163/sqft |
Source: | ||
| 2/11/2025 | Pending sale | $399,999$158/sqft |
Source: | ||
| 1/30/2025 | Listed for sale | $399,999+207.7%$158/sqft |
Source: | ||
| 5/2/1996 | Sold | $130,000$51/sqft |
Source: Public Record | ||
Public tax history
| Year | Property taxes | Tax assessment |
|---|---|---|
| 2024 | $3,644 +8.6% | $128,720 -7.1% |
| 2023 | $3,354 -0.6% | $138,560 +17.3% |
| 2022 | $3,375 +15.5% | $118,080 +25.1% |
Find assessor info on the county website
Neighborhood: 30017
Nearby schools
GreatSchools rating
- 6/10W. J. Cooper Elementary SchoolGrades: PK-5Distance: 1.1 mi
- 6/10Mcconnell Middle SchoolGrades: 6-8Distance: 0.8 mi
- 7/10Archer High SchoolGrades: 9-12Distance: 2.1 mi
Schools provided by the listing agent
- Elementary: Cooper
- Middle: McConnell
- High: Archer
Source: FMLS GA. This data may not be complete. We recommend contacting the local school district to confirm school assignments for this home.
Get a cash offer in 3 minutes
Find out how much your home could sell for in as little as 3 minutes with a no-obligation cash offer.
Estimated market value
$399,400
Get a cash offer in 3 minutes
Find out how much your home could sell for in as little as 3 minutes with a no-obligation cash offer.
Estimated market value
$399,400
