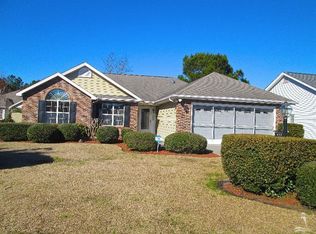Sold for $274,000 on 06/12/25
$274,000
430 Hampton Street NW, Calabash, NC 28467
3beds
1,530sqft
Single Family Residence
Built in 1995
6,534 Square Feet Lot
$275,700 Zestimate®
$179/sqft
$2,093 Estimated rent
Home value
$275,700
$251,000 - $303,000
$2,093/mo
Zestimate® history
Loading...
Owner options
Explore your selling options
What's special
Welcome to this beautifully maintained home located on a peaceful street in a well-established neighborhood in Calabash, NC. Surrounded by mature landscaping, this single-level home offers a serene setting for both relaxation and entertainment. Enjoy peace of mind with recent updates to the roof and HVAC system, ensuring comfort and efficiency for years to come. New roof in 2019 and a new heat pump and central air in 2021. Low-maintenance and durable hardboard siding adds to the home's curb appeal while standing up to the elements. A cozy lanai provides a comfortable space and the fireplace with gas logs in the living room adds to the overall ambiance. Relax and socialize...it's just a short walk to the community pool and clubhouse, perfect for residents who love an active lifestyle. A quick drive brings you to the beautiful sands of Sunset Beach and the charming shops and restaurants of quaint downtown Calabash.
Enjoy easy access to shopping, dining, and a variety of local golf courses for endless recreation. With low POA dues, this home offers a great value in a sought-after community. Whether you're looking for a peaceful retreat or a location convenient to all the best local amenities, this home is the perfect choice! Don't miss the opportunity to make it yours.
Zillow last checked: 8 hours ago
Listing updated: July 03, 2025 at 09:05am
Listed by:
Robin M Hess 919-260-0133,
Beach Time Realty, LLC
Bought with:
Jeff G Lott, 345701
Keller Williams Innovate-OIB Mainland
Source: Hive MLS,MLS#: 100475305 Originating MLS: Brunswick County Association of Realtors
Originating MLS: Brunswick County Association of Realtors
Facts & features
Interior
Bedrooms & bathrooms
- Bedrooms: 3
- Bathrooms: 2
- Full bathrooms: 2
Primary bedroom
- Level: Main
- Dimensions: 14.08 x 11.92
Bedroom 2
- Level: Main
- Dimensions: 9.58 x 11.42
Bedroom 3
- Level: Main
- Dimensions: 9.33 x 11.42
Breakfast nook
- Level: Main
- Dimensions: 14.17 x 11.08
Dining room
- Level: Main
- Dimensions: 9.92 x 11.17
Laundry
- Level: Main
- Dimensions: 6.25 x 5.17
Living room
- Level: Main
- Dimensions: 13.67 x 18.08
Sunroom
- Level: Main
- Dimensions: 8.67 x 15.83
Heating
- Heat Pump, Electric
Cooling
- Central Air
Appliances
- Included: Electric Oven, Washer, Refrigerator, Dryer, Disposal, Dishwasher
- Laundry: Laundry Room
Features
- Master Downstairs, Walk-in Closet(s), Vaulted Ceiling(s), Tray Ceiling(s), Ceiling Fan(s), Walk-In Closet(s)
- Flooring: Laminate
- Windows: Skylight(s)
- Basement: None
- Attic: Pull Down Stairs
Interior area
- Total structure area: 1,530
- Total interior livable area: 1,530 sqft
Property
Parking
- Total spaces: 2
- Parking features: Garage Faces Front, Garage Door Opener, Assigned, Paved
- Uncovered spaces: 2
Accessibility
- Accessibility features: None
Features
- Levels: One
- Stories: 1
- Patio & porch: Covered, Enclosed, Patio
- Exterior features: Irrigation System
- Pool features: None
- Fencing: None
- Waterfront features: None
Lot
- Size: 6,534 sqft
- Dimensions: 58' x 94' x 81' x 96'
- Features: Interior Lot, Level
Details
- Parcel number: 225oa201
- Zoning: Co-R-6000
- Special conditions: Standard
Construction
Type & style
- Home type: SingleFamily
- Architectural style: Patio
- Property subtype: Single Family Residence
Materials
- Brick Veneer, Fiber Cement
- Foundation: Slab
- Roof: Architectural Shingle
Condition
- New construction: No
- Year built: 1995
Utilities & green energy
- Sewer: Public Sewer
- Water: Public
- Utilities for property: Sewer Available, Water Available
Green energy
- Green verification: None
Community & neighborhood
Location
- Region: Calabash
- Subdivision: Ocean Side Place
HOA & financial
HOA
- Has HOA: Yes
- HOA fee: $509 monthly
- Amenities included: Clubhouse, Pool
- Association name: Ocean Side Place POA
- Association phone: 910-712-2886
Other
Other facts
- Listing agreement: Exclusive Right To Sell
- Listing terms: Cash,Conventional
- Road surface type: Paved
Price history
| Date | Event | Price |
|---|---|---|
| 6/12/2025 | Sold | $274,000-3.9%$179/sqft |
Source: | ||
| 5/13/2025 | Contingent | $285,000$186/sqft |
Source: | ||
| 5/1/2025 | Price change | $285,000-2.6%$186/sqft |
Source: | ||
| 4/8/2025 | Price change | $292,500-0.8%$191/sqft |
Source: | ||
| 11/10/2024 | Listed for sale | $295,000+90.3%$193/sqft |
Source: | ||
Public tax history
| Year | Property taxes | Tax assessment |
|---|---|---|
| 2025 | $1,063 | $252,440 |
| 2024 | $1,063 | $252,440 |
| 2023 | $1,063 +5.1% | $252,440 +50.8% |
Find assessor info on the county website
Neighborhood: 28467
Nearby schools
GreatSchools rating
- 3/10Jessie Mae Monroe ElementaryGrades: K-5Distance: 3.9 mi
- 3/10Shallotte MiddleGrades: 6-8Distance: 12.7 mi
- 3/10West Brunswick HighGrades: 9-12Distance: 12 mi
Schools provided by the listing agent
- Elementary: Jessie Mae Monroe Elementary
- Middle: Shallotte Middle
- High: West Brunswick
Source: Hive MLS. This data may not be complete. We recommend contacting the local school district to confirm school assignments for this home.

Get pre-qualified for a loan
At Zillow Home Loans, we can pre-qualify you in as little as 5 minutes with no impact to your credit score.An equal housing lender. NMLS #10287.
Sell for more on Zillow
Get a free Zillow Showcase℠ listing and you could sell for .
$275,700
2% more+ $5,514
With Zillow Showcase(estimated)
$281,214