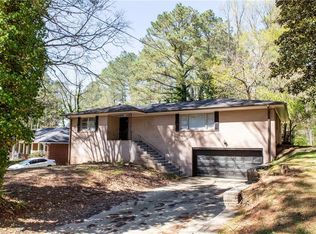Gorgeous renovation by DCH Inc.! This 1960s home features 4 bedrooms, 4 full bathrooms and, located in Peyton Forest community. Large, open floor plan features an 886 sqft Master Suite w/ Carrera Marble Bath, Private Deck and Sitting Room. Fully updated Kitchen with Granite Counters, Modern Backsplash, Stainless Steel Appliances, Pantry, and Center Island. Additional features include a Formal Dining room, Office/Study, original hardwood flooring. BONUS LIVING SPACE: 1,100 sqft Basement, with Kitchenette, Bed/Bath with Separate Entry, fit for a Rental or In-Law Suite. Infrastructure upgrades include a New Roof, Electrical, HVAC, Plumbing and Ext/Int Paint. Located just minutes from I-20 and 6 miles from downtown, convenience is an understatement. LOCA
This property is off market, which means it's not currently listed for sale or rent on Zillow. This may be different from what's available on other websites or public sources.
