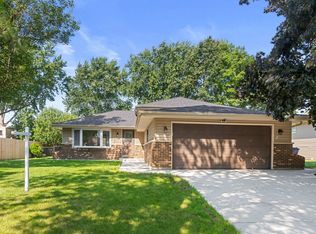430 Illinois Ave, Elgin, IL 60120
3 Bed * 1.5 Bath * 2-Car Garage * Fenced Yard Available Sept 1 | Showings Start Aug 15
- Hardwood floors, bright living space with fireplace - Updated kitchen cabinets, new lighting throughout - Full appliance package: range, fridge, dishwasher, washer/dryer - Walk-up attic + full basement for storage - Detached 2-car garage and fenced backyard
Lease Terms & Notes:
- Tenant responsible for all utilities, fees, and violations during tenancy - Smoking allowed outside only - Guarantor required + surety bond in place of cash security deposit
Pet Policy:
- Cats are free - Dogs = 35 lbs: $35/month each - Dogs 35 lbs: $75/month each - Breed restrictions per City of Elgin rules
Screening Details:
- Application Fee: $40 per adult - Credit, background, eviction check required - Renter's insurance required prior to move-in
Viewing Options:
- Hosted tours or self-show with secure lockbox
Renters will be responsible for all utilities and snow and yard maintenance. Smoking is permitted outside.
House for rent
Accepts Zillow applications
$2,450/mo
430 Illinois Ave, Elgin, IL 60120
3beds
928sqft
Price may not include required fees and charges.
Single family residence
Available now
Cats, dogs OK
Central air
In unit laundry
Detached parking
Forced air
What's special
Fenced backyardBright living spaceUpdated kitchen cabinetsFull basement for storageHardwood floorsFull appliance package
- 4 days
- on Zillow |
- -- |
- -- |
Travel times
Facts & features
Interior
Bedrooms & bathrooms
- Bedrooms: 3
- Bathrooms: 2
- Full bathrooms: 1
- 1/2 bathrooms: 1
Heating
- Forced Air
Cooling
- Central Air
Appliances
- Included: Dishwasher, Dryer, Oven, Refrigerator, Washer
- Laundry: In Unit
Features
- Flooring: Hardwood
Interior area
- Total interior livable area: 928 sqft
Property
Parking
- Parking features: Detached, Off Street
- Details: Contact manager
Features
- Exterior features: Heating system: Forced Air, No Utilities included in rent, Pet Park
Details
- Parcel number: 0624229029
Construction
Type & style
- Home type: SingleFamily
- Property subtype: Single Family Residence
Community & HOA
Location
- Region: Elgin
Financial & listing details
- Lease term: 1 Year
Price history
| Date | Event | Price |
|---|---|---|
| 8/18/2025 | Price change | $2,450-2%$3/sqft |
Source: Zillow Rentals | ||
| 8/14/2025 | Listed for rent | $2,500+66.7%$3/sqft |
Source: Zillow Rentals | ||
| 2/13/2020 | Listing removed | $1,500$2/sqft |
Source: Keller Williams Premiere Properties #10628129 | ||
| 2/5/2020 | Listed for rent | $1,500$2/sqft |
Source: Keller Williams Realty Premiere Properties #10628129 | ||
| 1/18/2018 | Listing removed | $167,000$180/sqft |
Source: Century 21 ABC Schiro #09704111 | ||
![[object Object]](https://photos.zillowstatic.com/fp/ae35b3431013134cc69c779b7f04bcbd-p_i.jpg)
