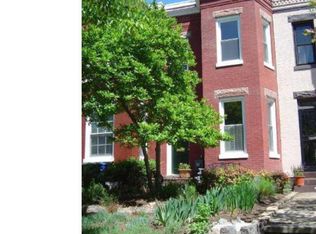Sold for $1,501,000 on 06/16/23
$1,501,000
430 Kentucky Ave SE, Washington, DC 20003
4beds
2,880sqft
Townhouse
Built in 1910
1,866 Square Feet Lot
$1,530,900 Zestimate®
$521/sqft
$5,992 Estimated rent
Home value
$1,530,900
$1.44M - $1.64M
$5,992/mo
Zestimate® history
Loading...
Owner options
Explore your selling options
What's special
Welcome to 430 Kentucky Ave SE, a stunning and meticulously renovated row home located in the heart of Capitol Hill. This exceptional 4 bedroom, 3.5 bath residence has undergone extensive upgrades and expansions within the past two years, offering modern luxury and sophisticated living spaces. The gourmet kitchen is a chef's dream, showcasing high-end stainless steel appliances, quartz countertops, a subway tile backsplash, and ample cabinet space for all your culinary needs. Whether you're preparing a quick breakfast or a gourmet feast, this kitchen is sure to inspire your inner chef. Upstairs, you'll discover a serene owner's suite that offers a peaceful retreat from the hustle and bustle of the city. The suite features a generously sized bedroom, ample closet space and built-in's, and a luxurious en-suite bathroom complete with a double vanity. Three additional spacious bedrooms with ample closet space and two full baths complete the upper level. The lower level of the home offers a versatile space that can be used as a family room, kid's play area and/or media room, depending on your needs. The laundry is also conveniently located in the lower level. The rear of the property offers a private oasis, ideal for outdoor entertaining and relaxation. The low-maintenance deck provides the perfect setting for summer barbecues, morning coffee, or evening cocktails. Included in the rear you will find gated parking and a storage shed. This ideal Capitol Hill location is not to be missed.: you are across the street from the Safeway, blocks from Lincoln Park, close to the Roost, Eastern Market, Metro, buses and so so much more!
Zillow last checked: 8 hours ago
Listing updated: June 16, 2023 at 03:52pm
Listed by:
Frank Snodgrass 202-257-0978,
TTR Sotheby's International Realty
Bought with:
TODD Bissey, 5005204
Compass
Source: Bright MLS,MLS#: DCDC2096162
Facts & features
Interior
Bedrooms & bathrooms
- Bedrooms: 4
- Bathrooms: 4
- Full bathrooms: 3
- 1/2 bathrooms: 1
- Main level bathrooms: 1
Basement
- Area: 873
Heating
- Forced Air, Natural Gas
Cooling
- Central Air, Electric
Appliances
- Included: Dishwasher, Disposal, Microwave, Oven/Range - Gas, Refrigerator, Washer, Dryer, Gas Water Heater
- Laundry: Dryer In Unit, Washer In Unit, Laundry Room
Features
- Dining Area, Primary Bath(s), Chair Railings, Crown Molding, Ceiling Fan(s)
- Flooring: Hardwood, Luxury Vinyl, Ceramic Tile
- Basement: Connecting Stairway,Improved
- Number of fireplaces: 1
- Fireplace features: Gas/Propane
Interior area
- Total structure area: 2,938
- Total interior livable area: 2,880 sqft
- Finished area above ground: 2,065
- Finished area below ground: 815
Property
Parking
- Total spaces: 1
- Parking features: Secured, Off Street
Accessibility
- Accessibility features: None
Features
- Levels: Three
- Stories: 3
- Pool features: None
Lot
- Size: 1,866 sqft
- Features: Urban Land-Sassafras-Chillum
Details
- Additional structures: Above Grade, Below Grade
- Parcel number: 1062//0069
- Zoning: R
- Special conditions: Standard
Construction
Type & style
- Home type: Townhouse
- Architectural style: Federal
- Property subtype: Townhouse
Materials
- Brick
- Foundation: Other
Condition
- Excellent
- New construction: No
- Year built: 1910
Utilities & green energy
- Sewer: Public Sewer
- Water: Public
Community & neighborhood
Location
- Region: Washington
- Subdivision: Capitol Hill
Other
Other facts
- Listing agreement: Exclusive Right To Sell
- Listing terms: Cash,Conventional,VA Loan
- Ownership: Fee Simple
Price history
| Date | Event | Price |
|---|---|---|
| 6/16/2023 | Sold | $1,501,000+7.2%$521/sqft |
Source: | ||
| 6/6/2023 | Pending sale | $1,400,000$486/sqft |
Source: | ||
| 5/31/2023 | Listed for sale | $1,400,000+64.5%$486/sqft |
Source: | ||
| 8/12/2016 | Sold | $851,000+28%$295/sqft |
Source: Public Record | ||
| 8/21/2008 | Sold | $665,000-1.4%$231/sqft |
Source: Public Record | ||
Public tax history
| Year | Property taxes | Tax assessment |
|---|---|---|
| 2025 | $12,457 +1.1% | $1,465,500 +1.1% |
| 2024 | $12,317 +49.8% | $1,449,050 +37.8% |
| 2023 | $8,222 +7.3% | $1,051,330 +7.2% |
Find assessor info on the county website
Neighborhood: Capitol Hill
Nearby schools
GreatSchools rating
- 5/10Watkins Elementary SchoolGrades: 1-5Distance: 0.3 mi
- 7/10Stuart-Hobson Middle SchoolGrades: 6-8Distance: 1.2 mi
- 2/10Eastern High SchoolGrades: 9-12Distance: 0.5 mi
Schools provided by the listing agent
- District: District Of Columbia Public Schools
Source: Bright MLS. This data may not be complete. We recommend contacting the local school district to confirm school assignments for this home.

Get pre-qualified for a loan
At Zillow Home Loans, we can pre-qualify you in as little as 5 minutes with no impact to your credit score.An equal housing lender. NMLS #10287.
Sell for more on Zillow
Get a free Zillow Showcase℠ listing and you could sell for .
$1,530,900
2% more+ $30,618
With Zillow Showcase(estimated)
$1,561,518