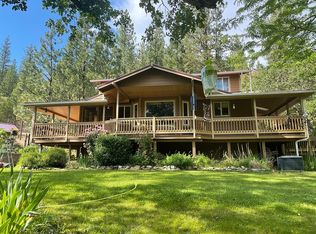Closed
$382,500
430 Kincaid Rd, Williams, OR 97544
2beds
1baths
1,429sqft
Single Family Residence
Built in 1978
9.78 Acres Lot
$355,500 Zestimate®
$268/sqft
$1,681 Estimated rent
Home value
$355,500
$295,000 - $412,000
$1,681/mo
Zestimate® history
Loading...
Owner options
Explore your selling options
What's special
Charming single level frame home with an open floor plan bungalow on 9.78 acres in a lovely wooded setting. The home could use some TLC. Seller is offering property ''Where is-as is'' condition. A few yards away sits a light & airy studio for multi-use - super for plants. The home and studio are situated for delightul viewing the turkeys, deer, squirrels, birds & local wildlife. In back of the home and studio, the acreage raises up to walking trails & outdoor adventures. Seller says she has enjoyed the peace and beauty of this property,fruit trees, many gardens & the Milky Way throughout the year. The home is not far from the Country Story, an Ag supply store, Elementary School, 2 churchs, the General Store, Post office, the Grange & dining choices. Grants Pass is about 18 miles for all purpose shopping & great restaurants. Come take a look...
Zillow last checked: 8 hours ago
Listing updated: November 07, 2024 at 07:31pm
Listed by:
Pine-Rok Realty 541-846-7131
Bought with:
RE/MAX Integrity Grants Pass
Source: Oregon Datashare,MLS#: 220172043
Facts & features
Interior
Bedrooms & bathrooms
- Bedrooms: 2
- Bathrooms: 1
Heating
- Electric, Other
Cooling
- Wall/Window Unit(s)
Appliances
- Included: Instant Hot Water, Dryer, Microwave, Oven, Range, Refrigerator, Washer, Water Heater
Features
- Solid Surface Counters, Tile Counters, Wired for Data
- Flooring: Bamboo, Concrete, Tile, Other
- Windows: Skylight(s)
- Basement: None
- Has fireplace: Yes
- Fireplace features: Wood Burning
- Common walls with other units/homes: No Common Walls
Interior area
- Total structure area: 1,429
- Total interior livable area: 1,429 sqft
Property
Parking
- Parking features: No Garage
Features
- Levels: One
- Stories: 1
- Patio & porch: Deck
- Has view: Yes
- View description: Mountain(s), Neighborhood, Territorial
Lot
- Size: 9.78 Acres
- Features: Adjoins Public Lands, Garden, Native Plants, Wooded
Details
- Additional structures: Greenhouse
- Parcel number: R3267492
- Zoning description: RR5
- Special conditions: Standard
Construction
Type & style
- Home type: SingleFamily
- Architectural style: Bungalow
- Property subtype: Single Family Residence
Materials
- Frame
- Foundation: Slab
- Roof: Composition
Condition
- New construction: No
- Year built: 1978
Utilities & green energy
- Sewer: Septic Tank, Standard Leach Field
- Water: Well
Community & neighborhood
Security
- Security features: Smoke Detector(s)
Location
- Region: Williams
Other
Other facts
- Listing terms: Cash,Conventional
- Road surface type: Paved
Price history
| Date | Event | Price |
|---|---|---|
| 11/3/2023 | Sold | $382,500$268/sqft |
Source: | ||
| 10/9/2023 | Pending sale | $382,500$268/sqft |
Source: | ||
| 10/2/2023 | Listed for sale | $382,500+50.6%$268/sqft |
Source: | ||
| 8/18/2005 | Sold | $254,000$178/sqft |
Source: Public Record Report a problem | ||
Public tax history
| Year | Property taxes | Tax assessment |
|---|---|---|
| 2024 | $3 -99.8% | $450 -99.7% |
| 2023 | $1,470 +2.9% | $165,540 +0% |
| 2022 | $1,429 +7.9% | $165,530 +13.6% |
Find assessor info on the county website
Neighborhood: 97544
Nearby schools
GreatSchools rating
- 9/10Williams Elementary SchoolGrades: K-5Distance: 1.1 mi
- 4/10Lincoln Savage Middle SchoolGrades: 6-8Distance: 9.3 mi
- 6/10Hidden Valley High SchoolGrades: 9-12Distance: 7.8 mi
Schools provided by the listing agent
- Elementary: Williams Elem
- Middle: Lincoln Savage Middle
- High: Hidden Valley High
Source: Oregon Datashare. This data may not be complete. We recommend contacting the local school district to confirm school assignments for this home.
Get pre-qualified for a loan
At Zillow Home Loans, we can pre-qualify you in as little as 5 minutes with no impact to your credit score.An equal housing lender. NMLS #10287.
