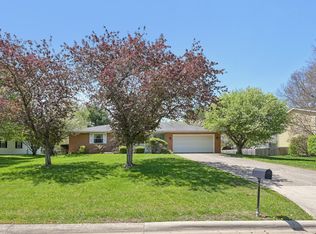Sold for $324,900
$324,900
430 Lockville Rd, Pickerington, OH 43147
4beds
1,656sqft
Single Family Residence
Built in 1975
0.41 Acres Lot
$320,500 Zestimate®
$196/sqft
$2,454 Estimated rent
Home value
$320,500
$304,000 - $337,000
$2,454/mo
Zestimate® history
Loading...
Owner options
Explore your selling options
What's special
Beautifully cared for and move-in ready, this all stone/stucco, 1,656 sq. ft. home, located on an oversized .41 acre lot, features 4 bedrooms and 2 baths in a 3-level split design. It includes a completely finished, insulated, and heated two-car garage, as well as a beautiful above-ground 16' x 24' pool with a full wraparound walkway/decking.
The first floor of this fantastic home features a well-appointed and updated kitchen loaded with white cabinets and all stainless steel appliances, along with a cozy living room complete with a raised hearth and stone pellet wood stove (which can be used as a secondary heat source).
The second floor offers all three bedrooms, including the large primary suite, which includes a fully updated bath.
The lower level features an additional 4th bedroom and a huge family room with a brick hearth fireplace and wainscoting (the room is currently serving as a fifth bedroom).
There are so many upgrades and extras throughout, including but not limited to: white six-panel doors, new baseboards & trim throughout, ceramic floors, a huge deck, a fenced yard, a newer roof, HVAC & HWT, all new windows with life time warranties, new blinds, an updated kitchen and bath, a new sump pump with battery backup, a brand new sand filter and pool pump, exterior stucco painted in 2024, new concrete stairs to exterior and paver walk-way, a storage shed, and an extra-large blacktop driveway for plenty of parking—and so much more!
This home is in an awesome location, just footsteps from Pickerington Central High School and only a quick two-minute drive to downtown Pickerington.
Realist and Auditor Sq ft is incorrect. Actual sq ft is 1656.
Attention Agents: See the ATA remarks and offer instructions doc.
Zillow last checked: 8 hours ago
Listing updated: October 17, 2025 at 10:10am
Listed by:
Donald E Shaffer 614-402-0338,
Howard HannaRealEstateServices
Bought with:
Jeremy R Mills, 2010000565
Rise Realty
Source: Columbus and Central Ohio Regional MLS ,MLS#: 225029949
Facts & features
Interior
Bedrooms & bathrooms
- Bedrooms: 4
- Bathrooms: 2
- Full bathrooms: 2
Heating
- Electric, Forced Air
Cooling
- Central Air
Appliances
- Laundry: Electric Dryer Hookup
Features
- Flooring: Laminate, Carpet, Ceramic/Porcelain
- Windows: Insulated Windows, Storm Window(s)
- Basement: Walk-Out Access,Full
- Number of fireplaces: 2
- Fireplace features: Wood Burning Stove, Wood Burning, One
- Common walls with other units/homes: No Common Walls
Interior area
- Total structure area: 2,168
- Total interior livable area: 1,656 sqft
Property
Parking
- Total spaces: 2
- Parking features: Heated Garage, Attached
- Attached garage spaces: 2
Features
- Levels: Tri-Level
- Patio & porch: Deck
- Has private pool: Yes
- Fencing: Fenced
Lot
- Size: 0.41 Acres
Details
- Additional structures: Shed(s)
- Parcel number: 0410298200
- Special conditions: Standard
Construction
Type & style
- Home type: SingleFamily
- Property subtype: Single Family Residence
Materials
- Foundation: Block
Condition
- New construction: No
- Year built: 1975
Utilities & green energy
- Sewer: Public Sewer
- Water: Public
Community & neighborhood
Location
- Region: Pickerington
- Subdivision: Pickerington Hills
Other
Other facts
- Listing terms: VA Loan,FHA,Conventional
Price history
| Date | Event | Price |
|---|---|---|
| 10/17/2025 | Sold | $324,900$196/sqft |
Source: | ||
| 9/17/2025 | Contingent | $324,900+1.5%$196/sqft |
Source: | ||
| 9/5/2025 | Price change | $319,999-3%$193/sqft |
Source: | ||
| 8/11/2025 | Listed for sale | $329,999+129.3%$199/sqft |
Source: | ||
| 8/26/2003 | Sold | $143,900$87/sqft |
Source: Public Record Report a problem | ||
Public tax history
| Year | Property taxes | Tax assessment |
|---|---|---|
| 2024 | $4,126 +7.7% | $81,230 |
| 2023 | $3,829 -0.3% | $81,230 |
| 2022 | $3,842 +8.2% | $81,230 +27.1% |
Find assessor info on the county website
Neighborhood: 43147
Nearby schools
GreatSchools rating
- 4/10Heritage Elementary SchoolGrades: K-4Distance: 0.8 mi
- 7/10Pickerington Ridgeview Junior High SchoolGrades: 7-8Distance: 0.7 mi
- 7/10Pickerington High School CentralGrades: 9-12Distance: 0.4 mi
Get a cash offer in 3 minutes
Find out how much your home could sell for in as little as 3 minutes with a no-obligation cash offer.
Estimated market value$320,500
Get a cash offer in 3 minutes
Find out how much your home could sell for in as little as 3 minutes with a no-obligation cash offer.
Estimated market value
$320,500
