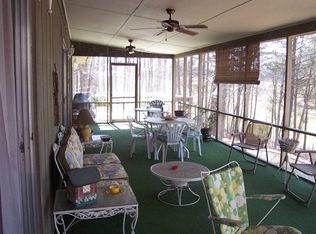Closed
$435,000
430 Mag Sluder Rd, Alexander, NC 28701
4beds
2,039sqft
Single Family Residence
Built in 1962
2.37 Acres Lot
$428,800 Zestimate®
$213/sqft
$2,724 Estimated rent
Home value
$428,800
$399,000 - $463,000
$2,724/mo
Zestimate® history
Loading...
Owner options
Explore your selling options
What's special
Step back in time and fall in love with the captivating charm of this solid built country gem. Two centuries of property ownership! High quality features such as handmade cabinetry and white oak hardwood flooring harvested from surrounding acreage. The split bedroom plan includes a primary bedroom with en-suite bath and step-in tub for the ultimate in relaxation. Other features include a full basement with workshop area, shelving, built in home generator and whole home water filtration system. Outside you'll find an additional workshop/barn and storage shed along with many fruit and nut bearing trees and vines that allow your homesteading dreams to become a reality. These timeless features invite you to create your own cherished memories within its rich heritage. (Additional features attached). Excellent location! Only 20 minutes to downtown Asheville and 30 minutes to Asheville Airport. This is a home you don't want to miss! (Items remaining in home/sheds convey with property).
Zillow last checked: 8 hours ago
Listing updated: September 27, 2025 at 10:34pm
Listing Provided by:
Darlene Fouts darlenefoutsrealtor@gmail.com,
NorthGroup Real Estate LLC
Bought with:
David Bluth
Blueblaze Real Estate Group LLC
Source: Canopy MLS as distributed by MLS GRID,MLS#: 4286393
Facts & features
Interior
Bedrooms & bathrooms
- Bedrooms: 4
- Bathrooms: 3
- Full bathrooms: 2
- 1/2 bathrooms: 1
- Main level bedrooms: 4
Primary bedroom
- Level: Main
- Area: 206.96 Square Feet
- Dimensions: 13' 6" X 15' 4"
Heating
- Baseboard, Forced Air, Propane, Wood Stove
Cooling
- Central Air
Appliances
- Included: Dishwasher, Filtration System, Microwave, Tankless Water Heater, Wall Oven
- Laundry: Laundry Closet
Features
- Pantry, Walk-In Pantry
- Flooring: Linoleum, Tile, Wood
- Basement: Basement Shop,Full,Interior Entry,Unfinished,Walk-Out Access
Interior area
- Total structure area: 2,039
- Total interior livable area: 2,039 sqft
- Finished area above ground: 2,039
- Finished area below ground: 0
Property
Parking
- Total spaces: 2
- Parking features: Detached Carport, Driveway
- Carport spaces: 2
- Has uncovered spaces: Yes
Features
- Levels: One
- Stories: 1
- Patio & porch: Covered, Front Porch
- Waterfront features: Creek/Stream
Lot
- Size: 2.37 Acres
- Features: Cleared, Orchard(s), Level, Sloped, Views
Details
- Additional structures: Barn(s), Outbuilding, Shed(s), Workshop
- Parcel number: 971261756100000
- Zoning: OU
- Special conditions: Standard
- Other equipment: Fuel Tank(s)
Construction
Type & style
- Home type: SingleFamily
- Property subtype: Single Family Residence
Materials
- Cedar Shake, Stone
- Roof: Shingle
Condition
- New construction: No
- Year built: 1962
Utilities & green energy
- Sewer: Septic Installed
- Water: Well
- Utilities for property: Propane
Community & neighborhood
Security
- Security features: Security System
Location
- Region: Alexander
- Subdivision: None
Other
Other facts
- Listing terms: Cash,Conventional,VA Loan
- Road surface type: Concrete, Paved
Price history
| Date | Event | Price |
|---|---|---|
| 9/24/2025 | Sold | $435,000-3.3%$213/sqft |
Source: | ||
| 7/31/2025 | Listed for sale | $450,000$221/sqft |
Source: | ||
Public tax history
Tax history is unavailable.
Find assessor info on the county website
Neighborhood: 28701
Nearby schools
GreatSchools rating
- 1/10Eblen Intermediate SchoolGrades: 5-6Distance: 4.3 mi
- 6/10Clyde A Erwin Middle SchoolGrades: 7-8Distance: 4.2 mi
- 3/10Clyde A Erwin HighGrades: PK,9-12Distance: 4.2 mi

Get pre-qualified for a loan
At Zillow Home Loans, we can pre-qualify you in as little as 5 minutes with no impact to your credit score.An equal housing lender. NMLS #10287.
