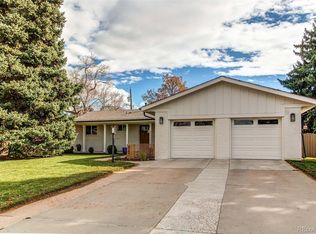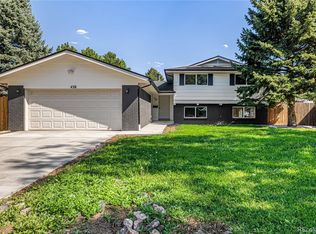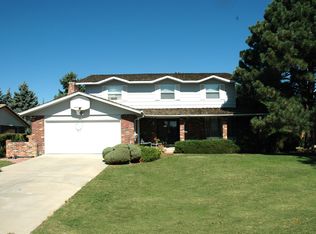Once in a lifetime you come across a home with the most amazing updates with access to everything. This 4 bedroom 3 bath home has been beautifully updated with the most modern finishes. Updates include restored oak hardwood floors, custom stone floors, new garage and house doors, and newly replaced Jeldwen windows. Open the awesome French doors to the beautiful yard that includes a stamped concrete patio, pergola, new grass, brick patio under tree, cedar fencing, dog run and beautiful planters. Amazing Kitchen and bathroom remodels include Brazilian Cosmos full thickness granite counters, solid hardwood cabinets which also open at the bar, soft-close drawers, high end appliances, Krause farmhouse sink, marble and glass backsplash. Amazing master bath remodel includes dual head rain showerheads and body sprayers, dual sinks, glass and quartz backsplash, European doors and must see marble and rock floors. The hall bath & powder room beautifully updated. Hurry and see this Home!
This property is off market, which means it's not currently listed for sale or rent on Zillow. This may be different from what's available on other websites or public sources.


