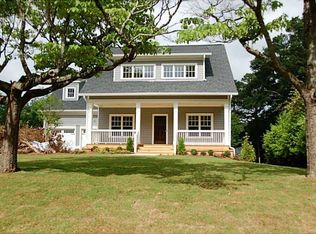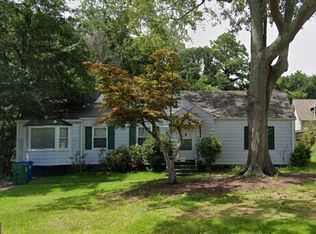Charming Bungalow on large level lot (100 x 269) in prestigious Decatur neighborhood (Ridgeland Park). Here is your chance to walk to everything in Decatur but without City of Decatur taxes. This shaded level lot is perfect to add on for a growing family or build the home of your dreams. Neighboring newer homes range 800K to 900K. Close to Emory Dekalb Medical Center, Emory University, CDC, VA.
This property is off market, which means it's not currently listed for sale or rent on Zillow. This may be different from what's available on other websites or public sources.

