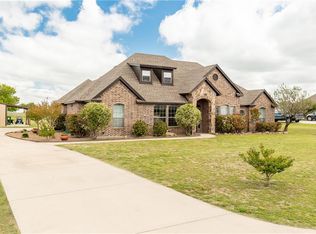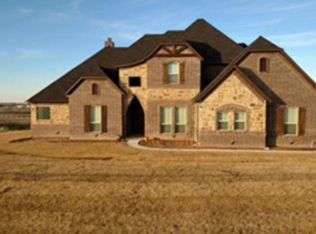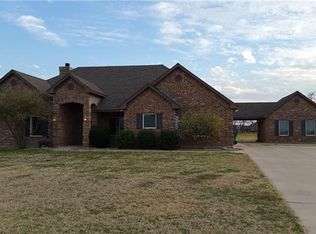Sold
Price Unknown
430 Ridgecrest Pl, Sanger, TX 76266
4beds
2,744sqft
Single Family Residence
Built in 2008
1.16 Acres Lot
$565,900 Zestimate®
$--/sqft
$3,706 Estimated rent
Home value
$565,900
$532,000 - $600,000
$3,706/mo
Zestimate® history
Loading...
Owner options
Explore your selling options
What's special
Located minutes from Lake Ray Roberts, 430 Ridgecrest Place has the additional benefit of Texas Longhorns as neighbors to the north! This spacious home has a dedicated office, game room, and outdoor living area with pebbled swimming pool and spa. The open plan of the first floor allows cooking, dining, and TV watching to be a shared experience. Tray ceilings throughout the house create interest and loftiness. The backyard is fenced along the boundary lines. No HOA allows residents to enjoy their property as they wish. 2020 pool equipment + resurface 2020 Roof replacement. As the crow flies, you can be on Lake Ray Roberts in minutes! As the car drives, you can eat fried chicken at Babe's in 5 minutes, shop at Rayzor Ranch in 10 minutes, downtown Denton in 15 minutes. This estate is EXTREMELY well priced for an acre lot, newer house, and in-ground pool, making it affordable to build the outbuilding of your dreams! Do you long to be Home on the Range? This is your Texas-sized opportunity!
Zillow last checked: 8 hours ago
Listing updated: June 19, 2025 at 04:58pm
Listed by:
Becky Garrison 0539007 972-539-3000,
Ebby Halliday, REALTORS 972-539-3000
Bought with:
Elizabeth Lane
JPAR Cedar Hill
Source: NTREIS,MLS#: 20140523
Facts & features
Interior
Bedrooms & bathrooms
- Bedrooms: 4
- Bathrooms: 4
- Full bathrooms: 3
- 1/2 bathrooms: 1
Primary bedroom
- Features: Dual Sinks, Garden Tub/Roman Tub, Separate Shower, Walk-In Closet(s)
- Level: First
- Dimensions: 19 x 13
Bedroom
- Level: Second
- Dimensions: 12 x 11
Bedroom
- Level: Second
- Dimensions: 13 x 11
Bedroom
- Level: Second
- Dimensions: 14 x 11
Dining room
- Level: First
- Dimensions: 12 x 11
Game room
- Level: Second
- Dimensions: 17 x 16
Kitchen
- Features: Breakfast Bar, Built-in Features, Stone Counters
- Level: First
- Dimensions: 13 x 11
Laundry
- Features: Built-in Features, Utility Sink
- Level: First
- Dimensions: 9 x 6
Living room
- Features: Fireplace
- Level: First
- Dimensions: 20 x 14
Office
- Level: First
- Dimensions: 12 x 11
Heating
- Central, Propane, Zoned
Cooling
- Central Air, Ceiling Fan(s), Multi Units, Zoned
Appliances
- Included: Dishwasher, Electric Range, Electric Water Heater, Disposal, Plumbed For Ice Maker, Refrigerator
- Laundry: Washer Hookup, Electric Dryer Hookup, Laundry in Utility Room
Features
- Granite Counters, High Speed Internet, Kitchen Island, Open Floorplan, Pantry, Cable TV, Walk-In Closet(s)
- Flooring: Carpet, Ceramic Tile, Laminate
- Windows: Window Coverings
- Has basement: No
- Number of fireplaces: 1
- Fireplace features: Family Room, Gas Starter, Wood Burning
Interior area
- Total interior livable area: 2,744 sqft
Property
Parking
- Total spaces: 2
- Parking features: Door-Single, Garage, Garage Door Opener, Oversized, Garage Faces Side
- Attached garage spaces: 2
Features
- Levels: Two
- Stories: 2
- Patio & porch: Covered
- Exterior features: Rain Gutters
- Pool features: Gunite, In Ground, Outdoor Pool, Pool
- Has spa: Yes
- Spa features: Hot Tub
- Fencing: Wood
Lot
- Size: 1.16 Acres
- Dimensions: 160 x 316
- Features: Acreage, Back Yard, Interior Lot, Lawn, Landscaped
Details
- Parcel number: R258501
Construction
Type & style
- Home type: SingleFamily
- Architectural style: Traditional,Detached
- Property subtype: Single Family Residence
Materials
- Brick
- Foundation: Slab
- Roof: Composition
Condition
- Year built: 2008
Utilities & green energy
- Sewer: Septic Tank
- Water: Public
- Utilities for property: Electricity Connected, Septic Available, Water Available, Cable Available
Community & neighborhood
Security
- Security features: Fire Sprinkler System, Smoke Detector(s)
Location
- Region: Sanger
- Subdivision: Ridgecrest North Ph 2a
Other
Other facts
- Listing terms: Cash,Conventional,FHA
Price history
| Date | Event | Price |
|---|---|---|
| 2/22/2023 | Sold | -- |
Source: NTREIS #20140523 Report a problem | ||
| 1/27/2023 | Pending sale | $550,000$200/sqft |
Source: NTREIS #20140523 Report a problem | ||
| 1/23/2023 | Contingent | $550,000$200/sqft |
Source: NTREIS #20140523 Report a problem | ||
| 11/30/2022 | Price change | $550,000-7.6%$200/sqft |
Source: NTREIS #20140523 Report a problem | ||
| 11/18/2022 | Price change | $595,000-0.4%$217/sqft |
Source: NTREIS #20140523 Report a problem | ||
Public tax history
| Year | Property taxes | Tax assessment |
|---|---|---|
| 2025 | $7,149 +16.6% | $537,788 +16.8% |
| 2024 | $6,129 +19.8% | $460,371 -1.9% |
| 2023 | $5,115 -19.7% | $469,261 +10% |
Find assessor info on the county website
Neighborhood: Lakecrest Meadow
Nearby schools
GreatSchools rating
- 6/10Butterfield Elementary SchoolGrades: PK-5Distance: 1.7 mi
- 6/10Sanger Sixth Grade CenterGrades: 6Distance: 2.6 mi
- 5/10Sanger High SchoolGrades: 9-12Distance: 1.7 mi
Schools provided by the listing agent
- Elementary: Butterfield
- Middle: Sanger
- High: Sanger
- District: Sanger ISD
Source: NTREIS. This data may not be complete. We recommend contacting the local school district to confirm school assignments for this home.
Get a cash offer in 3 minutes
Find out how much your home could sell for in as little as 3 minutes with a no-obligation cash offer.
Estimated market value$565,900
Get a cash offer in 3 minutes
Find out how much your home could sell for in as little as 3 minutes with a no-obligation cash offer.
Estimated market value
$565,900


