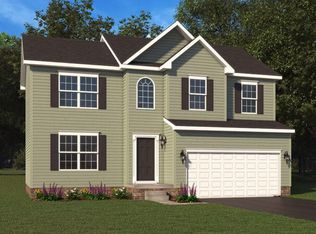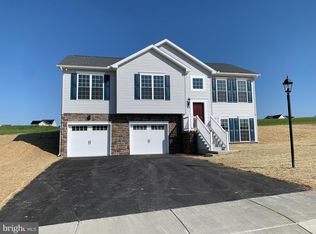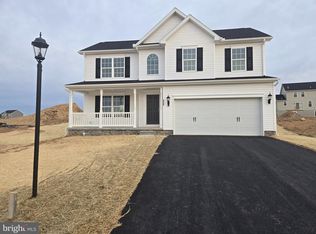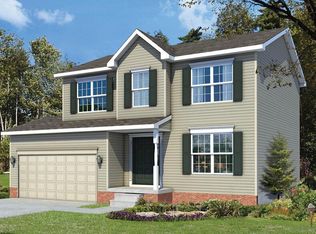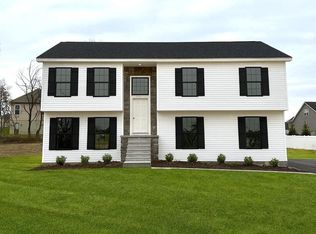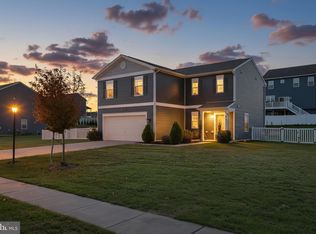**THIS HOME IS TO BE BUILT** The listing price for the model is the base price***$10,000 Closing Assist *** The Abigail includes LVP Flooring in the Foyer - Low Maintenance Vinyl Flooring in Kitchen, Baths & Laundry Closet - Wide Selection of Plush Carpeting Along Family Room, Staircase, Upstairs Hallway & All Bedrooms - Granite Kitchen Countertops - Stainless Steel Appliances - Recessed Lighting in the Kitchen - Vanities in All Bath with Cultured Marble Vanity Tops - Gas Heat & More! Model Home is open daily from 10:00 AM to 5:00 PM Enjoy all the amenities Hanover has to offer such a beautiful Codorus State Park , Long Creek Reservoir, Shopping & Minutes from the Maryland Line just to name a few! Model Home available to tour at 201 Fieldstone Dr in Hanover PA. Must use builders preferred lender & title company to receive builder incentive. Please contact us today for more details. Agents must accompany their clients on their initial visit. Please Note - The completed photos shown are of a similar Abigail model. Photos may show additional options.
New construction
$379,900
430 Ripple Dr #53, Hanover, PA 17331
4beds
1,812sqft
Est.:
Single Family Residence
Built in ----
0.37 Acres Lot
$379,000 Zestimate®
$210/sqft
$10/mo HOA
What's special
Gas heatGranite kitchen countertopsStainless steel appliances
- 141 days |
- 107 |
- 8 |
Likely to sell faster than
Zillow last checked: 9 hours ago
Listing updated: December 28, 2025 at 03:10am
Listed by:
Austin Waechter 443-223-9747,
Joseph A Myers Real Estate, Inc. (717) 632-2067
Source: Bright MLS,MLS#: PAYK2088388
Tour with a local agent
Facts & features
Interior
Bedrooms & bathrooms
- Bedrooms: 4
- Bathrooms: 3
- Full bathrooms: 2
- 1/2 bathrooms: 1
- Main level bathrooms: 1
Rooms
- Room types: Living Room, Dining Room, Primary Bedroom, Bedroom 2, Bedroom 3, Bedroom 4, Kitchen, Family Room, Foyer
Primary bedroom
- Features: Flooring - Carpet, Walk-In Closet(s)
- Level: Upper
- Area: 192 Square Feet
- Dimensions: 16 x 12
Bedroom 2
- Features: Flooring - Carpet
- Level: Upper
- Area: 120 Square Feet
- Dimensions: 10 x 12
Bedroom 3
- Features: Flooring - Carpet
- Level: Upper
- Area: 120 Square Feet
- Dimensions: 10 x 12
Bedroom 4
- Features: Flooring - Carpet
- Level: Upper
- Area: 132 Square Feet
- Dimensions: 11 x 12
Dining room
- Features: Flooring - Carpet
- Level: Main
- Area: 143 Square Feet
- Dimensions: 13 x 11
Family room
- Features: Flooring - Carpet
- Level: Main
- Area: 156 Square Feet
- Dimensions: 13 x 12
Foyer
- Features: Flooring - Luxury Vinyl Plank
- Level: Main
Kitchen
- Features: Granite Counters, Dining Area, Flooring - Vinyl, Kitchen - Electric Cooking, Recessed Lighting, Pantry
- Level: Main
Living room
- Features: Flooring - Carpet
- Level: Main
- Area: 132 Square Feet
- Dimensions: 11 x 12
Heating
- Forced Air, Natural Gas
Cooling
- Central Air, Electric
Appliances
- Included: Stainless Steel Appliance(s), Microwave, Dishwasher, Disposal, Oven/Range - Electric, Gas Water Heater
- Laundry: Hookup, Upper Level
Features
- Bathroom - Tub Shower, Bathroom - Walk-In Shower, Combination Kitchen/Dining, Dining Area, Family Room Off Kitchen, Pantry, Primary Bath(s), Recessed Lighting, Walk-In Closet(s), Dry Wall
- Flooring: Carpet, Luxury Vinyl, Vinyl
- Basement: Full,Concrete,Sump Pump,Unfinished
- Has fireplace: No
Interior area
- Total structure area: 2,604
- Total interior livable area: 1,812 sqft
- Finished area above ground: 1,812
- Finished area below ground: 0
Property
Parking
- Total spaces: 4
- Parking features: Garage Faces Front, Garage Door Opener, Attached, Driveway
- Attached garage spaces: 2
- Uncovered spaces: 2
Accessibility
- Accessibility features: None
Features
- Levels: Two
- Stories: 2
- Exterior features: Sidewalks
- Pool features: None
Lot
- Size: 0.37 Acres
Details
- Additional structures: Above Grade, Below Grade
- Parcel number: 440003600530000000
- Zoning: RESIDENTIAL
- Special conditions: Standard
Construction
Type & style
- Home type: SingleFamily
- Architectural style: Traditional
- Property subtype: Single Family Residence
Materials
- Batts Insulation, Blown-In Insulation, Concrete, Stick Built, Stone, Vinyl Siding
- Foundation: Concrete Perimeter, Passive Radon Mitigation
- Roof: Architectural Shingle
Condition
- Excellent
- New construction: Yes
Details
- Builder model: Abigail
- Builder name: J.A Myers Homes
Utilities & green energy
- Sewer: Public Sewer
- Water: Public
- Utilities for property: Electricity Available, Natural Gas Available
Community & HOA
Community
- Subdivision: Stonewicke
HOA
- Has HOA: Yes
- HOA fee: $120 annually
Location
- Region: Hanover
- Municipality: PENN TWP
Financial & listing details
- Price per square foot: $210/sqft
- Tax assessed value: $49,970
- Annual tax amount: $1,683
- Date on market: 8/20/2025
- Listing agreement: Exclusive Right To Sell
- Listing terms: Cash,Conventional,FHA,VA Loan
- Ownership: Fee Simple
Estimated market value
$379,000
$360,000 - $398,000
$2,376/mo
Price history
Price history
| Date | Event | Price |
|---|---|---|
| 8/20/2025 | Listed for sale | $379,900$210/sqft |
Source: | ||
Public tax history
Public tax history
Tax history is unavailable.BuyAbility℠ payment
Est. payment
$2,422/mo
Principal & interest
$1798
Property taxes
$481
Other costs
$143
Climate risks
Neighborhood: Parkville
Nearby schools
GreatSchools rating
- 6/10Park Hills El SchoolGrades: K-5Distance: 1.2 mi
- 4/10Emory H Markle Middle SchoolGrades: 6-8Distance: 0.6 mi
- 5/10South Western Senior High SchoolGrades: 9-12Distance: 0.9 mi
Schools provided by the listing agent
- District: South Western
Source: Bright MLS. This data may not be complete. We recommend contacting the local school district to confirm school assignments for this home.
- Loading
- Loading
