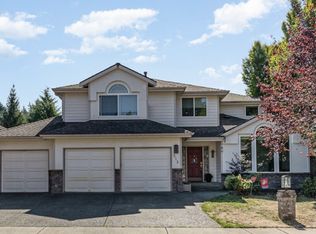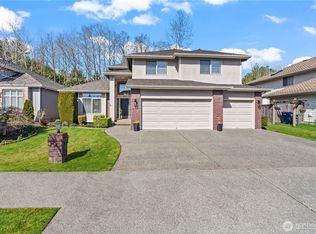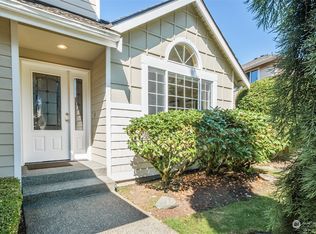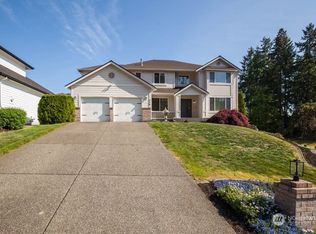Sold
Listed by:
Gusti Clark,
Realogics Sotheby's Int'l Rlty
Bought with: RE/MAX Metro Realty, Inc.
$730,000
430 SW 352nd St, Federal Way, WA 98023
4beds
2,140sqft
Single Family Residence
Built in 1996
8,263.33 Square Feet Lot
$724,700 Zestimate®
$341/sqft
$3,599 Estimated rent
Home value
$724,700
$688,000 - $761,000
$3,599/mo
Zestimate® history
Loading...
Owner options
Explore your selling options
What's special
Welcome to a magnificent oasis nestled in the heart of Bellacarino Woods neighborhood, where this stunning 4-bedroom residence awaits. This home offers the perfect blend of elegance, comfort, and outdoor luxury, all wrapped up in a picturesque 3-car garage package. As you step into the backyard, you're greeted by an outdoor room designed for your ultimate relaxation and enjoyment. Newly painted this home has A/C and large picturesque windows. Conveniently close to schools, parks, and amenities, with easy access to major freeways for a seamless commute. Primary bedroom has deep sunk in tub for relaxing and skylights that bring in extra light. Situated on the corner of a cul-de-sac. Great location!
Zillow last checked: 8 hours ago
Listing updated: October 07, 2024 at 09:40am
Listed by:
Gusti Clark,
Realogics Sotheby's Int'l Rlty
Bought with:
Ralph Castano, 128186
RE/MAX Metro Realty, Inc.
Source: NWMLS,MLS#: 2178674
Facts & features
Interior
Bedrooms & bathrooms
- Bedrooms: 4
- Bathrooms: 3
- Full bathrooms: 2
- 1/2 bathrooms: 1
- Main level bathrooms: 1
Primary bedroom
- Level: Second
Bedroom
- Level: Second
Bedroom
- Level: Second
Bedroom
- Level: Second
Bathroom full
- Level: Second
Bathroom full
- Level: Second
Other
- Level: Main
Dining room
- Level: Main
Entry hall
- Level: Main
Great room
- Level: Main
Kitchen with eating space
- Level: Main
Living room
- Level: Main
Heating
- Fireplace(s), Forced Air
Cooling
- Central Air
Appliances
- Included: Dishwasher(s), Dryer(s), Disposal, Refrigerator(s), Stove(s)/Range(s), Washer(s), Garbage Disposal, Water Heater: Gas, Water Heater Location: Garage
Features
- Bath Off Primary, Ceiling Fan(s), Dining Room, Walk-In Pantry
- Flooring: Ceramic Tile, Hardwood, Carpet
- Windows: Double Pane/Storm Window, Skylight(s)
- Number of fireplaces: 1
- Fireplace features: Gas, Lower Level: 1, Fireplace
Interior area
- Total structure area: 2,140
- Total interior livable area: 2,140 sqft
Property
Parking
- Total spaces: 3
- Parking features: Attached Garage, Off Street
- Attached garage spaces: 3
Features
- Levels: Two
- Stories: 2
- Entry location: Main
- Patio & porch: Bath Off Primary, Ceiling Fan(s), Ceramic Tile, Double Pane/Storm Window, Dining Room, Fireplace, Hardwood, Skylight(s), Sprinkler System, Vaulted Ceiling(s), Walk-In Closet(s), Walk-In Pantry, Wall to Wall Carpet, Water Heater
Lot
- Size: 8,263 sqft
- Features: Corner Lot, Cul-De-Sac, Curbs, Paved, Sidewalk, Cable TV, Fenced-Fully, Outbuildings, Patio, Sprinkler System
- Topography: Level,Terraces
Details
- Parcel number: 0662300160
- Zoning description: RS9.6,Jurisdiction: City
- Special conditions: Standard
Construction
Type & style
- Home type: SingleFamily
- Architectural style: Contemporary
- Property subtype: Single Family Residence
Materials
- Brick, Wood Siding, Wood Products
- Foundation: Poured Concrete
- Roof: Composition
Condition
- Very Good
- Year built: 1996
- Major remodel year: 1996
Utilities & green energy
- Electric: Company: Puget Sound Energy
- Sewer: Sewer Connected, Company: Lakehaven Water & Sewer
- Water: Public, Company: Lakehaven Water & Sewer
- Utilities for property: Comcast, Xfinity
Community & neighborhood
Community
- Community features: CCRs, Playground
Location
- Region: Federal Way
- Subdivision: Campus Estates
HOA & financial
HOA
- HOA fee: $265 annually
- Association phone: 253-765-5719
Other
Other facts
- Listing terms: Cash Out,Conventional,FHA,VA Loan
- Cumulative days on market: 288 days
Price history
| Date | Event | Price |
|---|---|---|
| 2/9/2024 | Sold | $730,000+0%$341/sqft |
Source: | ||
| 1/21/2024 | Pending sale | $729,999$341/sqft |
Source: | ||
| 1/12/2024 | Listed for sale | $729,999-0.7%$341/sqft |
Source: | ||
| 12/30/2023 | Listing removed | $734,999$343/sqft |
Source: Realogics Sothebys International Realty #2178674 | ||
| 11/22/2023 | Price change | $734,999-2%$343/sqft |
Source: Realogics Sothebys International Realty #2178674 | ||
Public tax history
| Year | Property taxes | Tax assessment |
|---|---|---|
| 2024 | $6,646 +0.1% | $672,000 +10.5% |
| 2023 | $6,638 +3.3% | $608,000 -7.3% |
| 2022 | $6,427 +8.4% | $656,000 +25% |
Find assessor info on the county website
Neighborhood: Campus Highlands
Nearby schools
GreatSchools rating
- 3/10Enterprise Elementary SchoolGrades: PK-5Distance: 0.1 mi
- 4/10Illahee Middle SchoolGrades: 5-8Distance: 0.6 mi
- 3/10Todd Beamer High SchoolGrades: 9-12Distance: 1.3 mi
Schools provided by the listing agent
- Elementary: Enterprise Elem
- Middle: Illahee Jnr High
- High: Todd Beamer High
Source: NWMLS. This data may not be complete. We recommend contacting the local school district to confirm school assignments for this home.

Get pre-qualified for a loan
At Zillow Home Loans, we can pre-qualify you in as little as 5 minutes with no impact to your credit score.An equal housing lender. NMLS #10287.
Sell for more on Zillow
Get a free Zillow Showcase℠ listing and you could sell for .
$724,700
2% more+ $14,494
With Zillow Showcase(estimated)
$739,194


