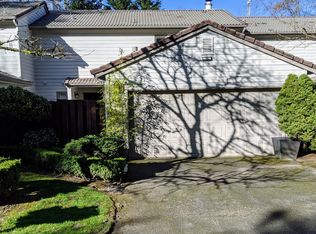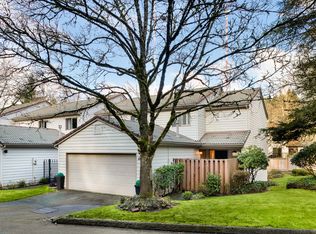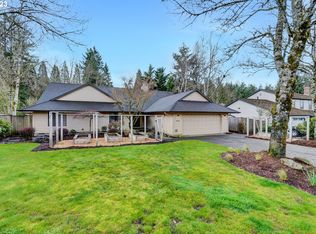Sold
$500,000
430 SW 70th Ter, Portland, OR 97225
2beds
1,756sqft
Residential, Townhouse
Built in 1982
1,306.8 Square Feet Lot
$477,800 Zestimate®
$285/sqft
$2,577 Estimated rent
Home value
$477,800
$449,000 - $506,000
$2,577/mo
Zestimate® history
Loading...
Owner options
Explore your selling options
What's special
Beautifully updated West Hills townhome with the benefit of low Washington County taxes. Highly desired Windemere neighborhood, where serene living meets urban convenience.The spacious living room features a wood-burning fireplace and extends to an outdoor porch, overlooking lush greenspace and a tranquil creek. Upstairs you'll find two generously sized bedrooms which include a master suite with a huge walk-in closet and a cozy fireplace. The second bedroom, perfect as an office or guest room, also boasts a walk-in closet. The 2 car garage and driveway offer personal and guest parking, as well as ample storage. This home is nestled in a park-like setting and provides the perfect retreat while being just minutes from downtown Portland, major highways (217 and 26), Nike, Intel, and St. Vincent Hospital. Enjoy easy access to shopping, dining, and parks, all within a stone's throw. Whether savoring your morning coffee on the peaceful deck overlooking the babbling brook or enjoying the proximity to urban amenities, this townhome is the ideal blend of style, comfort, and convenience, offering a unique opportunity to experience the best of West Hills living.
Zillow last checked: 8 hours ago
Listing updated: October 04, 2024 at 05:50am
Listed by:
John Elorriaga 971-219-3000,
Where, Inc
Bought with:
Amy Rice, 201253109
Windermere Realty Trust
Source: RMLS (OR),MLS#: 24330711
Facts & features
Interior
Bedrooms & bathrooms
- Bedrooms: 2
- Bathrooms: 3
- Full bathrooms: 2
- Partial bathrooms: 1
- Main level bathrooms: 1
Primary bedroom
- Features: Fireplace, Walkin Closet, Wallto Wall Carpet
- Level: Upper
Bedroom 2
- Features: Walkin Closet, Wallto Wall Carpet
- Level: Upper
Dining room
- Features: Tile Floor
- Level: Main
Kitchen
- Features: Dishwasher, Builtin Oven, Free Standing Refrigerator, Tile Floor
- Level: Main
Living room
- Features: Builtin Features, Fireplace, Sunken
- Level: Main
Heating
- Forced Air, Fireplace(s)
Cooling
- Central Air
Appliances
- Included: Built In Oven, Built-In Refrigerator, Dishwasher, Free-Standing Refrigerator, Washer/Dryer, Gas Water Heater
Features
- Walk-In Closet(s), Built-in Features, Sunken, Tile
- Flooring: Tile, Wall to Wall Carpet
- Windows: Double Pane Windows, Wood Frames
- Basement: None
- Number of fireplaces: 2
- Fireplace features: Wood Burning
Interior area
- Total structure area: 1,756
- Total interior livable area: 1,756 sqft
Property
Parking
- Total spaces: 2
- Parking features: Driveway, On Street, Garage Door Opener, Attached
- Attached garage spaces: 2
- Has uncovered spaces: Yes
Accessibility
- Accessibility features: Accessible Entrance, Garage On Main, Parking, Accessibility
Features
- Levels: Two
- Stories: 2
- Patio & porch: Porch
- Has spa: Yes
- Spa features: Free Standing Hot Tub
- Has view: Yes
- View description: Trees/Woods
Lot
- Size: 1,306 sqft
- Dimensions: 1211
- Features: Corner Lot, SqFt 0K to 2999
Details
- Parcel number: R1263135
Construction
Type & style
- Home type: Townhouse
- Property subtype: Residential, Townhouse
- Attached to another structure: Yes
Materials
- Cedar
- Foundation: Concrete Perimeter
- Roof: Tile
Condition
- Resale
- New construction: No
- Year built: 1982
Utilities & green energy
- Gas: Gas
- Sewer: Public Sewer
- Water: Public
- Utilities for property: Cable Connected
Community & neighborhood
Location
- Region: Portland
HOA & financial
HOA
- Has HOA: Yes
- HOA fee: $466 monthly
- Amenities included: Exterior Maintenance, Insurance, Maintenance Grounds, Management, Road Maintenance, Sewer, Water
Other
Other facts
- Listing terms: Call Listing Agent
- Road surface type: Paved
Price history
| Date | Event | Price |
|---|---|---|
| 8/9/2025 | Listing removed | $3,200$2/sqft |
Source: Zillow Rentals | ||
| 5/9/2025 | Price change | $3,200-7.2%$2/sqft |
Source: Zillow Rentals | ||
| 4/16/2025 | Listed for rent | $3,450$2/sqft |
Source: Zillow Rentals | ||
| 4/8/2025 | Listing removed | $3,450$2/sqft |
Source: Zillow Rentals | ||
| 3/11/2025 | Listed for rent | $3,450$2/sqft |
Source: Zillow Rentals | ||
Public tax history
| Year | Property taxes | Tax assessment |
|---|---|---|
| 2025 | $6,112 +4.3% | $319,870 +3% |
| 2024 | $5,861 +6.5% | $310,560 +3% |
| 2023 | $5,501 +3.4% | $301,520 +3% |
Find assessor info on the county website
Neighborhood: West Haven-Sylvan
Nearby schools
GreatSchools rating
- 7/10West Tualatin View Elementary SchoolGrades: K-5Distance: 0.9 mi
- 7/10Cedar Park Middle SchoolGrades: 6-8Distance: 2.4 mi
- 7/10Beaverton High SchoolGrades: 9-12Distance: 3.7 mi
Schools provided by the listing agent
- Elementary: W Tualatin View
- Middle: Cedar Park
- High: Beaverton
Source: RMLS (OR). This data may not be complete. We recommend contacting the local school district to confirm school assignments for this home.
Get a cash offer in 3 minutes
Find out how much your home could sell for in as little as 3 minutes with a no-obligation cash offer.
Estimated market value
$477,800
Get a cash offer in 3 minutes
Find out how much your home could sell for in as little as 3 minutes with a no-obligation cash offer.
Estimated market value
$477,800


