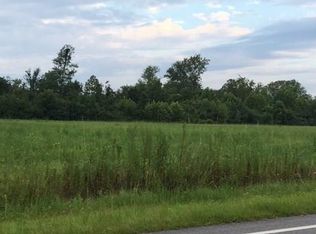Sold for $525,000
$525,000
430 Soundside Road, Edenton, NC 27932
3beds
6,388sqft
Single Family Residence
Built in 2021
2.85 Acres Lot
$737,200 Zestimate®
$82/sqft
$4,893 Estimated rent
Home value
$737,200
$649,000 - $833,000
$4,893/mo
Zestimate® history
Loading...
Owner options
Explore your selling options
What's special
Growing in popularity, the barndominium is a relatively new concept for modern living! This unique property offers ample living space PLUS ample space to work or play! A barndominium is a metal building that has seemingly traditional living quarters built inside an efficient, low maintenance structure. The living quarters total over 2500 sq feet, with 3 large bedrooms and 2 ½ baths, a spacious kitchen, and an open great room with ample space for both living and dining areas. The attached garage area is over 2,000 sq feet, featuring separate 14' and 10' remote garage doors. The adjacent food prep area in the garage is the perfect place for preparing your catch! An additional 1500+ SF of storage is accessible via permanent stairs. Life plans changed for the owners, so this just completed incredible space has never been occupied. . . but they thought of EVERYTHING to make the property comfortable and fun with TONS of options for use! The porches are wide and gracious, with hookups for outdoor grill and a hot tub. This 2.85 acre parcel has no deed restrictions and is just 5 minutes from historic downtown Edenton. Hunting or fishing camp? Park your RV or boats in a protected space at your own home? Live and work for an artist or woodworker? Oh, the possibilities! This unique offering is really a MUST SEE!
Zillow last checked: 8 hours ago
Listing updated: June 13, 2023 at 09:59am
Listed by:
Maryscott Haigler 252-482-4785,
Perry & Co Sotheby's International Realty
Bought with:
Maryscott Haigler, 218015
Perry & Co Sotheby's International Realty
Source: Hive MLS,MLS#: 100380302 Originating MLS: Albemarle Area Association of REALTORS
Originating MLS: Albemarle Area Association of REALTORS
Facts & features
Interior
Bedrooms & bathrooms
- Bedrooms: 3
- Bathrooms: 4
- Full bathrooms: 2
- 1/2 bathrooms: 2
Primary bedroom
- Level: First
Bedroom 2
- Level: First
Bedroom 3
- Level: First
Heating
- Heat Pump, Electric
Cooling
- Central Air, Heat Pump
Appliances
- Included: None
- Laundry: Dryer Hookup, Washer Hookup
Features
- Master Downstairs, Walk-in Closet(s), Mud Room, Solid Surface, 2nd Kitchen, Pantry, Walk-In Closet(s), Workshop
- Flooring: Carpet, Concrete, LVT/LVP
- Basement: None
- Attic: Floored,Permanent Stairs
- Has fireplace: No
- Fireplace features: None
Interior area
- Total structure area: 2,815
- Total interior livable area: 6,388 sqft
Property
Parking
- Total spaces: 4
- Parking features: Attached, Gravel, Concrete, Garage Door Opener
- Has attached garage: Yes
Features
- Levels: One
- Stories: 1
- Patio & porch: Covered, Porch
- Fencing: None
- Waterfront features: None
Lot
- Size: 2.85 Acres
- Dimensions: 303.6 x 399.56 x 308.63 x 403.19
- Features: Open Lot, Level
Details
- Additional structures: Storage, Workshop
- Parcel number: 781300593159
- Zoning: A1
- Special conditions: Standard
- Horses can be raised: Yes
- Horse amenities: See Remarks
Construction
Type & style
- Home type: SingleFamily
- Property subtype: Single Family Residence
Materials
- Steel Siding
- Foundation: Slab
- Roof: Metal
Condition
- New construction: Yes
- Year built: 2021
Utilities & green energy
- Sewer: Septic Tank
- Water: Public
- Utilities for property: Water Available
Community & neighborhood
Security
- Security features: Smoke Detector(s)
Location
- Region: Edenton
- Subdivision: Albemarle Acres
Other
Other facts
- Listing agreement: Exclusive Right To Sell
- Listing terms: Cash,Conventional
- Road surface type: Paved
Price history
| Date | Event | Price |
|---|---|---|
| 6/12/2023 | Sold | $525,000-2.6%$82/sqft |
Source: | ||
| 5/3/2023 | Pending sale | $539,000$84/sqft |
Source: | ||
| 4/21/2023 | Listed for sale | $539,000+8%$84/sqft |
Source: | ||
| 2/6/2023 | Listing removed | -- |
Source: | ||
| 2/2/2023 | Listed for sale | $499,000$78/sqft |
Source: | ||
Public tax history
| Year | Property taxes | Tax assessment |
|---|---|---|
| 2025 | $3,886 | $507,927 |
| 2024 | $3,886 +9.2% | $507,927 +4.9% |
| 2023 | $3,558 +67% | $484,128 +67% |
Find assessor info on the county website
Neighborhood: Cape Colony
Nearby schools
GreatSchools rating
- NAWhite Oak ElementaryGrades: PK-2Distance: 10 mi
- 4/10Chowan MiddleGrades: 6-8Distance: 14.5 mi
- 3/10John A Holmes HighGrades: 9-12Distance: 2.8 mi
Get pre-qualified for a loan
At Zillow Home Loans, we can pre-qualify you in as little as 5 minutes with no impact to your credit score.An equal housing lender. NMLS #10287.
Sell for more on Zillow
Get a Zillow Showcase℠ listing at no additional cost and you could sell for .
$737,200
2% more+$14,744
With Zillow Showcase(estimated)$751,944
