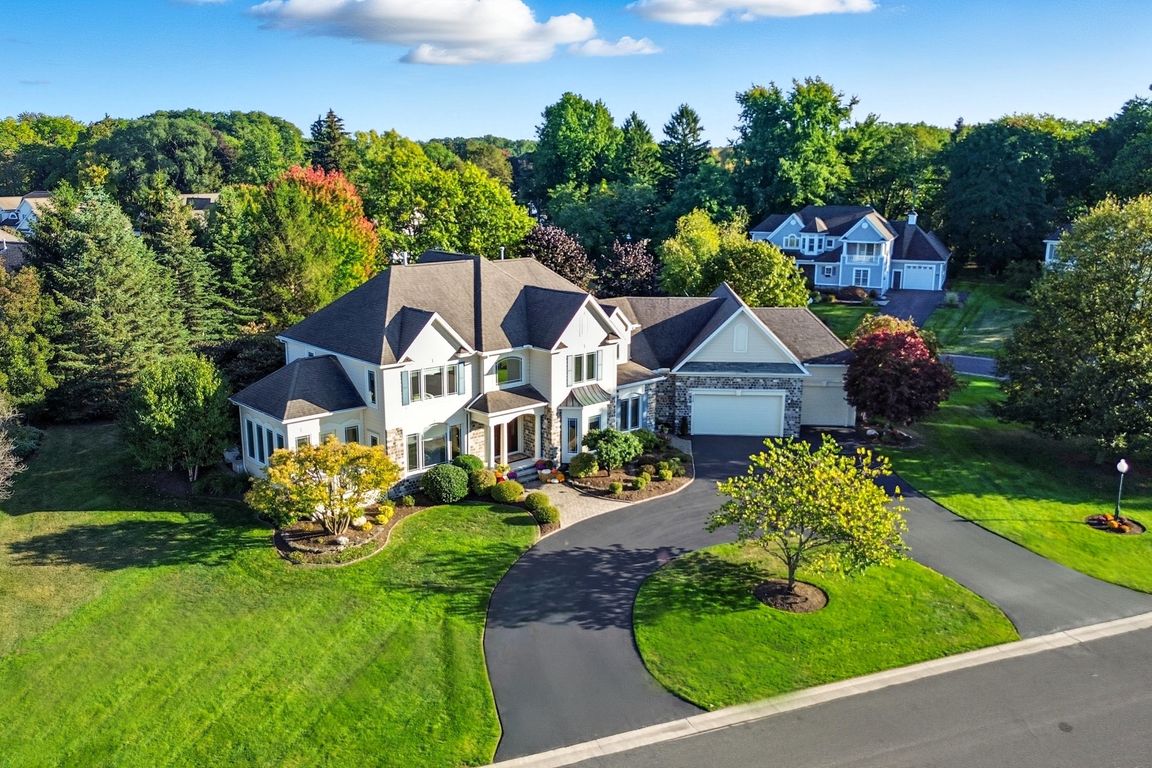
Active
$1,100,000
3beds
5,347sqft
430 Sundance Trl, Webster, NY 14580
3beds
5,347sqft
Single family residence
Built in 2000
0.67 Acres
3 Attached garage spaces
$206 price/sqft
$600 semi-annually HOA fee
What's special
Cozy fireplaceProfessionally finished basementAdditional office spaceCustom feature wallBuilt-in workshopPrivate home officeOpen floor plan
Welcome to 430 Sundance Trail, nestled within the prestigious Bluffs Neighborhood on the scenic shores of Irondequoit Bay. This exceptional residence blends elegance, functionality, and thoughtful design, offering an unparalleled lifestyle. Spanning 3,907 sq. ft. in the main house, with an additional 1,440 sq. ft. in the professionally finished basement, the ...
- 49 days |
- 3,747 |
- 79 |
Source: NYSAMLSs,MLS#: R1640044 Originating MLS: Rochester
Originating MLS: Rochester
Travel times
Family Room
Kitchen
Breakfast Nook
Dining Room
Primary Bedroom
Primary Bathroom
Office
Sun Room
Irondequoit Bay
Zillow last checked: 8 hours ago
Listing updated: November 04, 2025 at 11:47am
Listing by:
High Falls Sotheby's International 585-623-1500,
Robert Piazza Palotto Robert@HighFallsSIR.com
Source: NYSAMLSs,MLS#: R1640044 Originating MLS: Rochester
Originating MLS: Rochester
Facts & features
Interior
Bedrooms & bathrooms
- Bedrooms: 3
- Bathrooms: 5
- Full bathrooms: 3
- 1/2 bathrooms: 2
- Main level bathrooms: 1
Heating
- Gas, Forced Air, Hot Water
Cooling
- Central Air
Appliances
- Included: Built-In Range, Built-In Oven, Dryer, Dishwasher, Exhaust Fan, Gas Cooktop, Disposal, Gas Oven, Gas Range, Gas Water Heater, Microwave, Refrigerator, Range Hood, Wine Cooler, Washer
- Laundry: Main Level
Features
- Breakfast Bar, Ceiling Fan(s), Dry Bar, Separate/Formal Dining Room, Entrance Foyer, Eat-in Kitchen, Granite Counters, Home Office, Jetted Tub, Other, See Remarks, Sliding Glass Door(s), Window Treatments
- Flooring: Carpet, Hardwood, Tile, Varies
- Doors: Sliding Doors
- Windows: Drapes
- Basement: Full,Partially Finished,Sump Pump
- Number of fireplaces: 2
Interior area
- Total structure area: 5,347
- Total interior livable area: 5,347 sqft
Video & virtual tour
Property
Parking
- Total spaces: 3
- Parking features: Attached, Electric Vehicle Charging Station(s), Garage, Garage Door Opener
- Attached garage spaces: 3
Features
- Levels: Two
- Stories: 2
- Patio & porch: Deck, Patio
- Exterior features: Blacktop Driveway, Deck, Dock, Patio, See Remarks
- Has view: Yes
- View description: Water
- Has water view: Yes
- Water view: Water
- Waterfront features: Bay Access, Other, See Remarks
Lot
- Size: 0.67 Acres
- Dimensions: 433 x 115
- Features: Corner Lot, Irregular Lot, Residential Lot
Details
- Parcel number: 2654890631000002027000
- Special conditions: Standard
- Other equipment: Generator
Construction
Type & style
- Home type: SingleFamily
- Architectural style: Two Story
- Property subtype: Single Family Residence
Materials
- Aluminum Siding, Stone, Vinyl Siding, Copper Plumbing
- Foundation: Block
- Roof: Asphalt,Shingle
Condition
- Resale
- Year built: 2000
Utilities & green energy
- Electric: Circuit Breakers
- Sewer: Connected
- Water: Connected, Public
- Utilities for property: Cable Available, Electricity Connected, High Speed Internet Available, Sewer Connected, Water Connected
Community & HOA
Community
- Subdivision: Bluffs
HOA
- Amenities included: Dock, Other, See Remarks
- HOA fee: $600 semi-annually
Location
- Region: Webster
Financial & listing details
- Price per square foot: $206/sqft
- Tax assessed value: $390,400
- Annual tax amount: $18,475
- Date on market: 10/7/2025
- Listing terms: Cash,Conventional,FHA,VA Loan