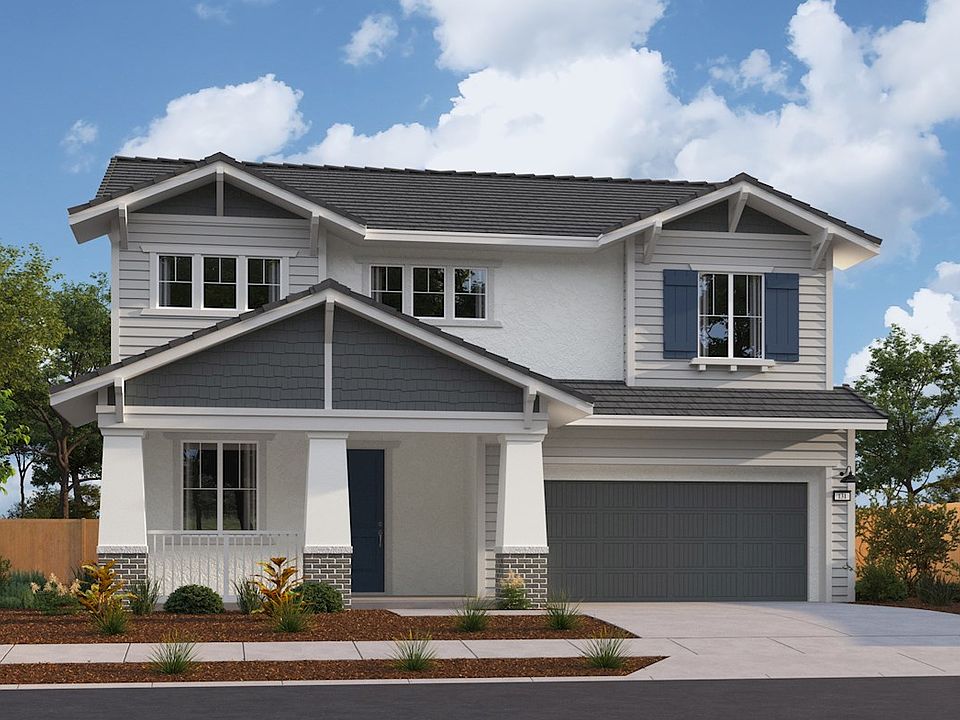Brand new community in a peaceful area in Vacaville off of Leisure Town Rd. This spacious single-story Ash plan features 3 bedrooms, 2 full baths, and an open-concept layout ideal for modern living. The spacious kitchen includes a large island with quartz countertops and flows seamlessly into the Great Room and Dining Area. Enjoy outdoor living on the covered patio just off the dining space. The private Primary Suite offers a luxurious bath with dual vanities, soaking tub, walk-in shower, and a large walk-in closet. Two secondary bedrooms share a full bath, perfect for guests or a home office. Smart layout, modern finishes, and great storage make this home a must-see! Enjoy a DOE Zero Energy Ready Home at Harmony at Robert's Ranch! Certified by the U.S. Department of Energy, these high-performance homes are so energy efficient that their renewable energy system could offset most or all the home's annual energy use. ENERGY STAR (R) Certified and Indoor airPLUS qualified.
Active
$695,990
430 Thresher Dr, Vacaville, CA 95687
3beds
1,655sqft
Single Family Residence
Built in ----
6,019.99 Square Feet Lot
$694,800 Zestimate®
$421/sqft
$-- HOA
- 22 days
- on Zillow |
- 89 |
- 1 |
Zillow last checked: 7 hours ago
Listing updated: August 01, 2025 at 02:47pm
Listed by:
Robert Walmsley DRE #01847884 916-612-2818,
Beazer Realty Los Angeles Inc
Source: MetroList Services of CA,MLS#: 325065945Originating MLS: MetroList Services, Inc.
Schedule tour
Select your preferred tour type — either in-person or real-time video tour — then discuss available options with the builder representative you're connected with.
Facts & features
Interior
Bedrooms & bathrooms
- Bedrooms: 3
- Bathrooms: 2
- Full bathrooms: 2
Primary bathroom
- Features: Walk-In Closet(s), Tub, Tile, Shower Stall(s), Double Vanity
Kitchen
- Features: Quartz Counter, Kitchen Island
Heating
- Central
Cooling
- Central Air
Appliances
- Included: Microwave, Free-Standing Electric Range, Dishwasher
- Laundry: Inside Room, Ground Floor
Features
- Flooring: Tile, Laminate, Carpet
- Has fireplace: No
Interior area
- Total interior livable area: 1,655 sqft
Property
Parking
- Total spaces: 2
- Parking features: Garage Faces Front, Attached
- Attached garage spaces: 2
Features
- Stories: 1
- Fencing: Wood,Back Yard
Lot
- Size: 6,019.99 Square Feet
- Features: Low Maintenance, Landscape Front, Corner Lot
Details
- Zoning description: R
- Special conditions: Standard
- Other equipment: Air Purifier
Construction
Type & style
- Home type: SingleFamily
- Architectural style: Arts & Crafts
- Property subtype: Single Family Residence
Materials
- Wood Siding, Wood, Stucco
- Foundation: Slab
- Roof: Tile
Condition
- New construction: Yes
Details
- Builder name: Beazer Homes
Utilities & green energy
- Sewer: Public Sewer, In & Connected
- Water: Public
- Utilities for property: Public
Community & HOA
Community
- Subdivision: Harmony at Roberts Ranch
Location
- Region: Vacaville
Financial & listing details
- Price per square foot: $421/sqft
- Price range: $696K - $696K
- Date on market: 7/21/2025
About the community
Harmony at Roberts Ranch offers single-family homes in Vacaville, CA designed for modern living where style meets comfort and community. Enjoy space to grow, connect and thrive every day. Serene atmosphere on the outskirts of town. Approx. 7 miles from Travis Air Force Base. Perfect location for Bay Area commuters. Walkable to various parks.
Source: Beazer Homes

