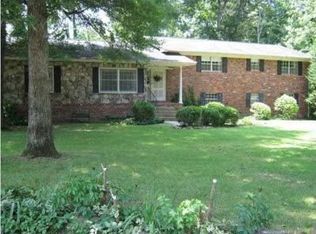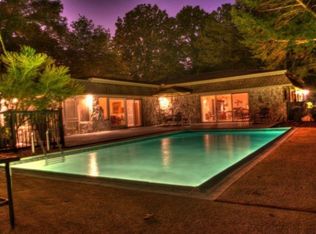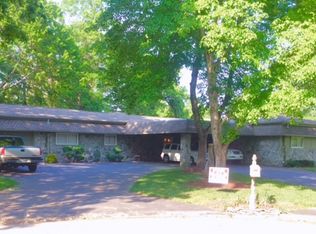Sold for $645,000
$645,000
430 Valleybrook Rd, Hixson, TN 37343
3beds
2,500sqft
Single Family Residence
Built in 1987
0.47 Acres Lot
$642,700 Zestimate®
$258/sqft
$2,511 Estimated rent
Home value
$642,700
$604,000 - $688,000
$2,511/mo
Zestimate® history
Loading...
Owner options
Explore your selling options
What's special
You'll Think You're Living in a Golf Resort
This spectacular Valleybrook golf course home delivers the perfect blend of dramatic architecture and serene luxury. From the moment you arrive at the elegant courtyard entry and circular drive, you'll know you've found something special. Inside, a sunken great room steals the show with its vaulted wood ceiling and striking two-story stone fireplace. Walls of windows flood the space with natural light and showcase sweeping views of the manicured fairways. The large dining room flows seamlessly into a custom-crafted kitchen featuring inset cabinet doors, a generous quartz island, and open sightlines to the great room—ideal for entertaining. The owner's suite is a private sanctuary with a double-door entrance, coffered entry hall, dual walk-in closets, and two separate bath retreats. A recently added sleeping lounge invites you to unwind while soaking in the lush landscaping and peaceful golf course views. Just outside, a private spa beckons for an evening soak under the stars. Enjoy the outdoors year-round on your expansive wraparound deck and screened porch—perfect for hosting or chatting with golfing neighbors. Whether you're entertaining guests or enjoying quiet mornings with a view, this home delivers an unmatched lifestyle. Designed for elegance, comfort, and effortless entertaining—this is golf course living at its finest. Owner/Agent
Zillow last checked: 8 hours ago
Listing updated: July 14, 2025 at 09:22am
Listed by:
Barry Evans 423-838-0606,
Keller Williams Realty
Bought with:
Tori Rogers, 373247
EXP Realty LLC
Source: Greater Chattanooga Realtors,MLS#: 1514794
Facts & features
Interior
Bedrooms & bathrooms
- Bedrooms: 3
- Bathrooms: 3
- Full bathrooms: 3
Primary bedroom
- Level: First
Bedroom
- Level: First
Bedroom
- Level: First
Bathroom
- Description: Full Bathroom
- Level: First
Bathroom
- Description: Full Bathroom
- Level: First
Office
- Level: Basement
Other
- Description: Gathering Room
- Level: Basement
Utility room
- Description: Laundry/Utility
- Level: First
Heating
- Central, Natural Gas
Cooling
- Central Air, Ceiling Fan(s)
Appliances
- Included: Built-In Gas Oven, Cooktop, Convection Oven, Disposal, Dishwasher, Exhaust Fan, Gas Cooktop, Gas Water Heater, Microwave, Stainless Steel Appliance(s), Tankless Water Heater, Water Heater, Wall Oven
- Laundry: Electric Dryer Hookup, Inside, Laundry Room, Main Level, Washer Hookup
Features
- Breakfast Bar, Bidet, Ceiling Fan(s), Crown Molding, Coffered Ceiling(s), Entrance Foyer, High Ceilings, His and Hers Closets, Kitchen Island, Open Floorplan, Storage, Vaulted Ceiling(s), Separate Shower, En Suite, Sitting Area, Breakfast Room, Separate Dining Room
- Flooring: Carpet
- Windows: Insulated Windows, Shades
- Has basement: No
- Has fireplace: Yes
- Fireplace features: Blower Fan, Gas Log
Interior area
- Total structure area: 2,500
- Total interior livable area: 2,500 sqft
- Finished area above ground: 2,500
Property
Parking
- Total spaces: 2
- Parking features: Circular Driveway, Garage, Garage Faces Side, Kitchen Level
- Attached garage spaces: 2
Features
- Levels: One
- Stories: 1
- Patio & porch: Deck, Enclosed, Front Porch, Porch - Screened
- Exterior features: None
- Pool features: None
- Has spa: Yes
- Spa features: Above Ground, Fiberglass
- Fencing: Back Yard,Fenced,Gate
- Has view: Yes
- View description: Golf Course
Lot
- Size: 0.47 Acres
- Dimensions: 125.0 x 164.8
- Features: Landscaped, Level, On Golf Course, Views
Details
- Parcel number: 091m B 009.03
- Special conditions: Agent Owned
- Other equipment: Irrigation Equipment
Construction
Type & style
- Home type: SingleFamily
- Architectural style: Contemporary
- Property subtype: Single Family Residence
Materials
- Brick, Stone
- Foundation: Block, Brick/Mortar
- Roof: Shingle
Condition
- Updated/Remodeled
- New construction: No
- Year built: 1987
Utilities & green energy
- Sewer: Public Sewer
- Water: Private
- Utilities for property: Cable Available, Electricity Connected, Natural Gas Connected, Phone Available, Sewer Connected, Water Connected
Community & neighborhood
Community
- Community features: Golf, None
Location
- Region: Hixson
- Subdivision: Valleybrook
HOA & financial
HOA
- Has HOA: Yes
Other
Other facts
- Listing terms: Cash,Conventional
- Road surface type: Asphalt
Price history
| Date | Event | Price |
|---|---|---|
| 7/14/2025 | Sold | $645,000-0.7%$258/sqft |
Source: Greater Chattanooga Realtors #1514794 Report a problem | ||
| 6/16/2025 | Pending sale | $649,500$260/sqft |
Source: Greater Chattanooga Realtors #1514794 Report a problem | ||
| 6/14/2025 | Listed for sale | $649,500+209.3%$260/sqft |
Source: Greater Chattanooga Realtors #1514794 Report a problem | ||
| 2/24/2017 | Sold | $210,005+23.5%$84/sqft |
Source: | ||
| 6/28/1996 | Sold | $170,000$68/sqft |
Source: Public Record Report a problem | ||
Public tax history
| Year | Property taxes | Tax assessment |
|---|---|---|
| 2024 | $1,755 | $78,450 |
| 2023 | $1,755 | $78,450 |
| 2022 | $1,755 | $78,450 |
Find assessor info on the county website
Neighborhood: Valleybrook-Windbrook
Nearby schools
GreatSchools rating
- 7/10Big Ridge Elementary SchoolGrades: K-5Distance: 1.8 mi
- 4/10Hixson Middle SchoolGrades: 6-8Distance: 1.1 mi
- 7/10Hixson High SchoolGrades: 9-12Distance: 1 mi
Schools provided by the listing agent
- Elementary: Big Ridge Elementary
- Middle: Hixson Middle
- High: Hixson High
Source: Greater Chattanooga Realtors. This data may not be complete. We recommend contacting the local school district to confirm school assignments for this home.
Get a cash offer in 3 minutes
Find out how much your home could sell for in as little as 3 minutes with a no-obligation cash offer.
Estimated market value$642,700
Get a cash offer in 3 minutes
Find out how much your home could sell for in as little as 3 minutes with a no-obligation cash offer.
Estimated market value
$642,700


