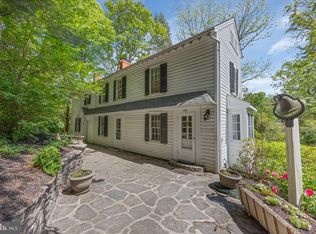Sold for $500,000
$500,000
430 W Rose Tree Rd, Media, PA 19063
3beds
1,436sqft
Single Family Residence
Built in 1950
1.22 Acres Lot
$511,400 Zestimate®
$348/sqft
$2,939 Estimated rent
Home value
$511,400
$460,000 - $568,000
$2,939/mo
Zestimate® history
Loading...
Owner options
Explore your selling options
What's special
Welcome home to this conveniently located and comfortably priced brick RANCH home in award winning Rose-Tree Media School District. OVER 80k in landscaping and upgrades under current sellers ownership! One Floor Living features 3 bedrooms and 1.5 baths with an adjoining carport. The lot is 1.22 acres and there is room to park many cars on the newly sealed driveway. The kitchen has been updated with newer cabinets, a brand new stainless steel stove, a brand new built-in stainless steel microwave, recessed lighting, tile floor and tile back-splash, dishwasher, and granite counters. Its an eat-in kitchen with a back door leading to a nice sized concrete back patio. The focal point of the living room is a beautiful brick over-sized fireplace with a new mantel and gas logs. A big picture window also accents the living room. Off the living room, find a dining room area that leads to the side door and attached carport. There are hardwood floors throughout the home. Down the hall find the updated full bath with tub surround, wainscoting, and hexagon tile floor. The master bedroom features hardwood floors, and an attached half bath. Two other bedrooms complete the floor plan. Additional updates include central air installed in May 2021, newer landscaping , replacement windows, recent electrical updates, and a new hot water tank in 2024. Note there is also an outside water drainage system to keep any water away from the house. The unfinished basement with high ceilings is a full blueprint of the first floor and includes a walk out door. The space is enormous - imagine all the possibilities here like additional living space, bedrooms, additional bath, or work space. Plenty of room to grow and expand! A private outdoor front space with a small stream and a nice sized back yard provide room for all kinds of outdoor activities, nature exploration, and gardening possibilities. Located only a few minutes drive from the hustle and bustle of Media Boro plus very close to shopping, transportation, schools, and parks like Rose Tree Park and Ridley Creek State Park. So stop the car at the red mailbox ....... and make your appointment today!
Zillow last checked: 8 hours ago
Listing updated: November 06, 2025 at 04:46pm
Listed by:
Mary Ricciardi 610-324-1038,
RE/MAX Preferred - Newtown Square
Bought with:
Laurie Murphy, RS312283
Compass RE
Source: Bright MLS,MLS#: PADE2092962
Facts & features
Interior
Bedrooms & bathrooms
- Bedrooms: 3
- Bathrooms: 2
- Full bathrooms: 1
- 1/2 bathrooms: 1
- Main level bathrooms: 2
- Main level bedrooms: 3
Basement
- Description: Percent Finished: 0.0
- Area: 0
Heating
- Forced Air, Oil
Cooling
- Central Air, Electric
Appliances
- Included: Microwave, Dishwasher, Disposal, Dryer, Energy Efficient Appliances, Exhaust Fan, Self Cleaning Oven, Oven/Range - Electric, Refrigerator, Stainless Steel Appliance(s), Washer, Water Heater, Electric Water Heater
- Laundry: Lower Level
Features
- Bathroom - Tub Shower, Ceiling Fan(s), Dining Area, Entry Level Bedroom, Floor Plan - Traditional, Eat-in Kitchen, Primary Bath(s), Upgraded Countertops
- Flooring: Hardwood, Wood
- Windows: Replacement
- Basement: Full,Exterior Entry,Unfinished,Walk-Out Access
- Number of fireplaces: 1
- Fireplace features: Gas/Propane
Interior area
- Total structure area: 1,436
- Total interior livable area: 1,436 sqft
- Finished area above ground: 1,436
- Finished area below ground: 0
Property
Parking
- Total spaces: 7
- Parking features: Driveway, Private, Attached Carport
- Carport spaces: 1
- Uncovered spaces: 6
Accessibility
- Accessibility features: Grip-Accessible Features, Accessible Entrance
Features
- Levels: One
- Stories: 1
- Patio & porch: Patio
- Exterior features: Other
- Pool features: None
Lot
- Size: 1.22 Acres
- Dimensions: 150.00 x 757.00
Details
- Additional structures: Above Grade, Below Grade
- Parcel number: 35000183000
- Zoning: RESIDENTIAL
- Special conditions: Standard
Construction
Type & style
- Home type: SingleFamily
- Architectural style: Ranch/Rambler
- Property subtype: Single Family Residence
Materials
- Brick
- Foundation: Block
- Roof: Architectural Shingle
Condition
- Good
- New construction: No
- Year built: 1950
Utilities & green energy
- Electric: 100 Amp Service
- Sewer: Public Sewer
- Water: Well
Community & neighborhood
Location
- Region: Media
- Subdivision: None Available
- Municipality: UPPER PROVIDENCE TWP
Other
Other facts
- Listing agreement: Exclusive Right To Sell
- Ownership: Fee Simple
Price history
| Date | Event | Price |
|---|---|---|
| 11/6/2025 | Sold | $500,000-3.8%$348/sqft |
Source: | ||
| 10/14/2025 | Pending sale | $520,000$362/sqft |
Source: | ||
| 9/10/2025 | Contingent | $520,000$362/sqft |
Source: | ||
| 7/23/2025 | Price change | $520,000-1.9%$362/sqft |
Source: | ||
| 6/21/2025 | Listed for sale | $530,000+37.7%$369/sqft |
Source: | ||
Public tax history
| Year | Property taxes | Tax assessment |
|---|---|---|
| 2025 | $8,369 +6% | $380,990 |
| 2024 | $7,895 +3.6% | $380,990 |
| 2023 | $7,618 +3% | $380,990 |
Find assessor info on the county website
Neighborhood: 19063
Nearby schools
GreatSchools rating
- 8/10Media El SchoolGrades: K-5Distance: 1.2 mi
- 8/10Springton Lake Middle SchoolGrades: 6-8Distance: 1.2 mi
- 9/10Penncrest High SchoolGrades: 9-12Distance: 1.4 mi
Schools provided by the listing agent
- Elementary: Media
- Middle: Springton Lake
- High: Penncrest
- District: Rose Tree Media
Source: Bright MLS. This data may not be complete. We recommend contacting the local school district to confirm school assignments for this home.
Get a cash offer in 3 minutes
Find out how much your home could sell for in as little as 3 minutes with a no-obligation cash offer.
Estimated market value$511,400
Get a cash offer in 3 minutes
Find out how much your home could sell for in as little as 3 minutes with a no-obligation cash offer.
Estimated market value
$511,400
