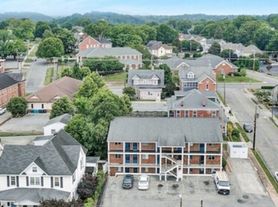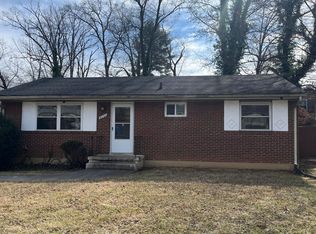430 Walnut Ave:
Is a quaint 1940's bungalow sitting right below the Mill Mountain Star it is a short walk to the downtown city market, the Roanoke River Greenway as well as Carilion Roanoke Memorial Hospital, Virginia Tech School of Medicine and The Fralin Biomedical Research Institute.
The house has 2 large bedrooms, one bathroom a spacious office and formal dining room as well as a laundry and storage room. There are hardwood floor throughout, cedar lined closets, coffered ceilings and a nice back porch. This house has been my personal residence for the past 20 plus years and I have updated the HVAC, tankless hot water, insulation and all windows and doors. The house is cosy, comfortable and the utilities are very affordable. The included appliances are gas range, refrigerator, washer, dryer and dehumidifier.
There is one off-street parking place in the front and one in the rear. The lawn and garden are well maintained and include a fenced back yard, slate walkways and several custom sculptures. With the mature trees and flowers the landscape is very inviting.
Lawn and garden care are provided. The tenant is responsible for all utilities. The security deposit is equal to the monthly rent. Minimum 1 year lease and income 2.5 times monthly rent with a credit score of 625 or better.
To arrange a viewing please fill out the Zillow application. The house is available May
1, 2025.
Thanks for your interest
Tenant is responsible for:
Electricity, Gas, Water, Rental Insurance
Security Deposit on Signing
No Smoking on property
No pets
House for rent
Accepts Zillow applications
$1,800/mo
430 Walnut Ave SE, Roanoke, VA 24014
2beds
1,301sqft
This listing now includes required monthly fees in the total price. Learn more
Single family residence
Available Sun Feb 1 2026
No pets
Central air
In unit laundry
Off street parking
Forced air, heat pump
What's special
Laundry and storage roomSlate walkwaysMature trees and flowersNice back porchSpacious officeCoffered ceilingsSeveral custom sculptures
- 5 days |
- -- |
- -- |
Zillow last checked: 11 hours ago
Listing updated: November 29, 2025 at 02:22pm
Travel times
Facts & features
Interior
Bedrooms & bathrooms
- Bedrooms: 2
- Bathrooms: 1
- Full bathrooms: 1
Heating
- Forced Air, Heat Pump
Cooling
- Central Air
Appliances
- Included: Dryer, Oven, Refrigerator, Washer
- Laundry: In Unit
Features
- Flooring: Hardwood, Tile
Interior area
- Total interior livable area: 1,301 sqft
Property
Parking
- Parking features: Off Street
- Details: Contact manager
Features
- Exterior features: Heating system: Forced Air, No Utilities included in rent
Details
- Parcel number: 4031120
Construction
Type & style
- Home type: SingleFamily
- Property subtype: Single Family Residence
Community & HOA
Location
- Region: Roanoke
Financial & listing details
- Lease term: 1 Year
Price history
| Date | Event | Price |
|---|---|---|
| 11/29/2025 | Listed for rent | $1,800$1/sqft |
Source: Zillow Rentals | ||
| 5/27/2025 | Listing removed | $1,800$1/sqft |
Source: Zillow Rentals | ||
| 3/28/2025 | Listed for rent | $1,800$1/sqft |
Source: Zillow Rentals | ||
| 7/24/1991 | Sold | $50,800$39/sqft |
Source: Agent Provided | ||

