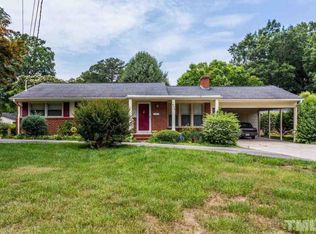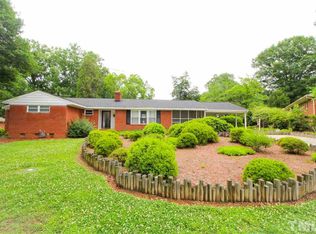Sold for $511,500 on 08/04/25
$511,500
430 Walnut St, Cary, NC 27511
3beds
1,230sqft
Single Family Residence, Residential
Built in 1956
0.35 Acres Lot
$508,600 Zestimate®
$416/sqft
$2,172 Estimated rent
Home value
$508,600
$483,000 - $534,000
$2,172/mo
Zestimate® history
Loading...
Owner options
Explore your selling options
What's special
Enjoy Downtown Cary Living in this adorable All Brick Ranch on .35 Ac. lot. Centrally located for short walk or bike ride to all the fun of the downtown district with food, breweries, library, schools and new Cary town Park. Home convenient to access major roads too. Relaxing Front porch welcomes everyone to this one level home that boasts just painted living area and ready to move in. Refinished oak hardwoods greet you at the door and extends throughout the house. Family room has wall of windows, FP with gas logs and wood trim. Formal Dining with chair rail also has pass thru to kitchen and bar dining too. Kitchen updated cabinets and tile floor. Updated Hall bath with ceramic tile, and walk in tiled shower, beautiful granite vanity. .35 Ac flat & private lot has beautiful mature trees. Can renovate with addition or build your dream home in this coveted area of Cary. Home Updates include: refinished hardwood floors(17), updates to hall bath(17), Roof(16), Gas hot water heater(16) Gas pack Heat/AC(14) Sewer line replaced(13) Vinyl windows(13) Kitchen Cabinets(11) Garage replaced Carport (05).
Zillow last checked: 8 hours ago
Listing updated: October 28, 2025 at 01:09am
Listed by:
Cat Kearns 919-274-2281,
RE/MAX United
Bought with:
Alex Ambrose, 290504
Choice Residential Real Estate
Source: Doorify MLS,MLS#: 10105320
Facts & features
Interior
Bedrooms & bathrooms
- Bedrooms: 3
- Bathrooms: 2
- Full bathrooms: 2
Heating
- Fireplace(s), Gas Pack, Natural Gas
Cooling
- Electric, Gas
Appliances
- Included: Dishwasher, Disposal, Electric Range, Microwave, Self Cleaning Oven
- Laundry: Electric Dryer Hookup, In Garage, Main Level
Features
- Ceiling Fan(s), Crown Molding, Shower Only, Smooth Ceilings, Walk-In Shower
- Flooring: Ceramic Tile, Hardwood, Vinyl
- Windows: Blinds, Double Pane Windows, Window Treatments
- Number of fireplaces: 1
- Fireplace features: Family Room, Gas, Gas Log, Masonry
Interior area
- Total structure area: 1,230
- Total interior livable area: 1,230 sqft
- Finished area above ground: 1,230
- Finished area below ground: 0
Property
Parking
- Total spaces: 3
- Parking features: Attached, Concrete, Driveway, Garage, Garage Faces Front
- Attached garage spaces: 1
- Uncovered spaces: 2
Accessibility
- Accessibility features: Accessible Central Living Area, Accessible Kitchen, Central Living Area
Features
- Levels: One
- Stories: 1
- Patio & porch: Covered, Front Porch, Patio
- Has view: Yes
Lot
- Size: 0.35 Acres
- Features: City Lot, Front Yard, Hardwood Trees, Level, Wooded
Details
- Parcel number: 0763785340
- Zoning: R12
- Special conditions: Standard
Construction
Type & style
- Home type: SingleFamily
- Architectural style: Ranch, Traditional
- Property subtype: Single Family Residence, Residential
Materials
- Brick
- Foundation: Brick/Mortar
- Roof: Shingle, See Remarks
Condition
- New construction: No
- Year built: 1956
- Major remodel year: 1966
Utilities & green energy
- Sewer: Public Sewer
- Water: Public
- Utilities for property: Electricity Connected, Natural Gas Connected, Sewer Connected, Water Connected
Community & neighborhood
Location
- Region: Cary
- Subdivision: Greenwood Forest
Price history
| Date | Event | Price |
|---|---|---|
| 8/4/2025 | Sold | $511,500-2.6%$416/sqft |
Source: | ||
| 7/1/2025 | Pending sale | $525,000$427/sqft |
Source: | ||
| 6/24/2025 | Listed for sale | $525,000+352.6%$427/sqft |
Source: | ||
| 10/20/1998 | Sold | $116,000$94/sqft |
Source: Public Record | ||
Public tax history
| Year | Property taxes | Tax assessment |
|---|---|---|
| 2025 | $3,497 +2.2% | $405,633 |
| 2024 | $3,421 +45.6% | $405,633 +74.4% |
| 2023 | $2,350 +3.9% | $232,581 |
Find assessor info on the county website
Neighborhood: Greenwood Forest
Nearby schools
GreatSchools rating
- 7/10Cary ElementaryGrades: PK-5Distance: 0.5 mi
- 8/10East Cary Middle SchoolGrades: 6-8Distance: 0.4 mi
- 7/10Cary HighGrades: 9-12Distance: 0.6 mi
Schools provided by the listing agent
- Elementary: Wake - Cary
- Middle: Wake - East Cary
- High: Wake - Cary
Source: Doorify MLS. This data may not be complete. We recommend contacting the local school district to confirm school assignments for this home.
Get a cash offer in 3 minutes
Find out how much your home could sell for in as little as 3 minutes with a no-obligation cash offer.
Estimated market value
$508,600
Get a cash offer in 3 minutes
Find out how much your home could sell for in as little as 3 minutes with a no-obligation cash offer.
Estimated market value
$508,600

