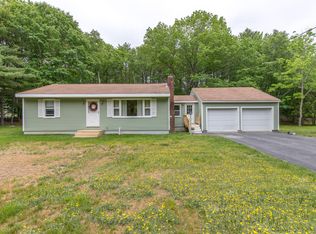Closed
$530,000
430 Whites Bridge Road, Standish, ME 04084
5beds
3,531sqft
Single Family Residence
Built in 1900
2.99 Acres Lot
$699,200 Zestimate®
$150/sqft
$3,629 Estimated rent
Home value
$699,200
$629,000 - $783,000
$3,629/mo
Zestimate® history
Loading...
Owner options
Explore your selling options
What's special
Quintessential Maine farmhouse combines many modern upgrades with loads of charming details. Step back in time when you enter the bright and airy farmhouse with thoughtfully preserved character. Home features original king pine floors, antique wood stove, spacious renovated kitchen with granite counters and stainless steel appliances, exposed hand hewn beams, library with fireplace, dedicated laundry room behind the kitchen, first floor bedroom, and large family room. With 5 bedrooms total, this inviting home easily accommodates a large family, a Bed & Breakfast or a potential in-law apartment. Attached to the home is a 50' x 35' three story barn with electricity and plenty of room for toys and storage. The 3 acre level lot welcomes family and friends and provides a nice buffer between neighbors. Enjoy watching the myriad of wildlife from the large bay window in the kitchen. It's an ideal setting, just minutes to Sebago Lake with exclusive access via the sandy town beach, as well as Windham shopping and nightlife. also conveniently located less than 45 minutes to Portland and under 2.5 hours to Boston. Recent updates include newer roof on main home, freshly-painted exterior, new roof on left side of barn, new rear-entry stairs, and new storm door. Welcome Home!
Zillow last checked: 8 hours ago
Listing updated: January 12, 2025 at 07:12pm
Listed by:
Keller Williams Realty
Bought with:
Cottage & Co Real Estate
Source: Maine Listings,MLS#: 1549759
Facts & features
Interior
Bedrooms & bathrooms
- Bedrooms: 5
- Bathrooms: 3
- Full bathrooms: 3
Bedroom 1
- Level: First
Bedroom 2
- Level: Second
Bedroom 3
- Level: Second
Bedroom 4
- Level: Second
Bedroom 5
- Level: Second
Bedroom 6
- Level: Second
Family room
- Level: First
Kitchen
- Level: First
Library
- Level: First
Living room
- Level: First
Mud room
- Level: First
Heating
- Baseboard, Hot Water, Stove
Cooling
- None
Appliances
- Included: Cooktop, Dryer, Electric Range, Refrigerator, Washer
Features
- 1st Floor Bedroom, Bathtub, Shower, Storage, Primary Bedroom w/Bath
- Flooring: Laminate, Wood
- Basement: Bulkhead,Interior Entry,Full,Unfinished
- Number of fireplaces: 3
Interior area
- Total structure area: 3,531
- Total interior livable area: 3,531 sqft
- Finished area above ground: 3,531
- Finished area below ground: 0
Property
Parking
- Total spaces: 2
- Parking features: Paved, 5 - 10 Spaces, Storage, Tandem
- Garage spaces: 2
Features
- Has view: Yes
- View description: Scenic, Trees/Woods
Lot
- Size: 2.99 Acres
- Features: Near Public Beach, Near Shopping, Rural, Level, Open Lot, Wooded
Details
- Additional structures: Barn(s)
- Parcel number: STANM20L12A
- Zoning: Shoreland Dvlpmt
- Other equipment: Internet Access Available
Construction
Type & style
- Home type: SingleFamily
- Architectural style: Cape Cod,Farmhouse
- Property subtype: Single Family Residence
Materials
- Wood Frame, Clapboard
- Roof: Shingle
Condition
- Year built: 1900
Utilities & green energy
- Electric: Circuit Breakers
- Sewer: Private Sewer, Septic Design Available
- Water: Private
Community & neighborhood
Security
- Security features: Water Radon Mitigation System
Location
- Region: Standish
Other
Other facts
- Road surface type: Paved
Price history
| Date | Event | Price |
|---|---|---|
| 4/18/2023 | Sold | $530,000+1%$150/sqft |
Source: | ||
| 3/11/2023 | Pending sale | $525,000$149/sqft |
Source: | ||
| 12/16/2022 | Listed for sale | $525,000$149/sqft |
Source: | ||
Public tax history
| Year | Property taxes | Tax assessment |
|---|---|---|
| 2024 | $6,696 +6.7% | $531,400 +17.3% |
| 2023 | $6,274 +14.4% | $453,000 +19.3% |
| 2022 | $5,485 +2.8% | $379,600 +1.7% |
Find assessor info on the county website
Neighborhood: 04084
Nearby schools
GreatSchools rating
- 9/10Edna Libby Elementary SchoolGrades: PK-3Distance: 5.7 mi
- 4/10Bonny Eagle Middle SchoolGrades: 6-8Distance: 11.3 mi
- 3/10Bonny Eagle High SchoolGrades: 9-12Distance: 11.3 mi
Get pre-qualified for a loan
At Zillow Home Loans, we can pre-qualify you in as little as 5 minutes with no impact to your credit score.An equal housing lender. NMLS #10287.
