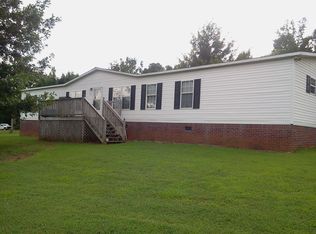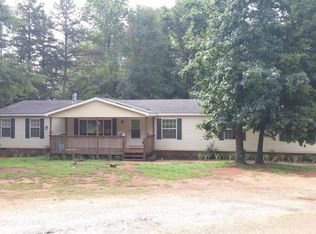Closed
$265,000
430 Williams Wilson Rd, Hull, GA 30646
4beds
2,560sqft
Mobile Home, Manufactured Home
Built in 1998
2.83 Acres Lot
$264,200 Zestimate®
$104/sqft
$2,158 Estimated rent
Home value
$264,200
Estimated sales range
Not available
$2,158/mo
Zestimate® history
Loading...
Owner options
Explore your selling options
What's special
Welcome to 430 Williams Wilson Rd in Hull, GA! This spacious 4-bedroom, 2-bath double wide mobile home offers 2,560 square feet of comfortable living space on a generous 2.83-acre lot. Enjoy peaceful country living from the covered front porch, or spread out inside with a large family room, separate dining area, and an additional den-perfect for entertaining or relaxing. The updated kitchen features brand new countertops, a center island, and plenty of cabinet space, making it a true heart of the home. Recent upgrades include a durable metal roof (installed in 2017) and new luxury vinyl plank flooring throughout. Outside, you'll find a fenced-in yard ideal for pets or play, a detached covered carport, a storage shed for tools or toys, and ample room to roam. This property offers privacy, space, and comfort-all within easy reach of Athens and nearby amenities. Don't miss your chance to make this move-in ready home yours-schedule a showing today!
Zillow last checked: 8 hours ago
Listing updated: July 29, 2025 at 10:10am
Listed by:
Brittany D Purcell 706-389-0771,
Keller Williams Greater Athens,
Melody Shumake 706-372-4214,
Keller Williams Greater Athens
Bought with:
Nestor Chipana, 420981
Virtual Properties Realty.com
Source: GAMLS,MLS#: 10547777
Facts & features
Interior
Bedrooms & bathrooms
- Bedrooms: 4
- Bathrooms: 2
- Full bathrooms: 2
- Main level bathrooms: 2
- Main level bedrooms: 4
Dining room
- Features: Separate Room
Kitchen
- Features: Kitchen Island, Pantry, Solid Surface Counters
Heating
- Heat Pump, Natural Gas
Cooling
- Ceiling Fan(s), Heat Pump
Appliances
- Included: Dishwasher, Gas Water Heater, Microwave, Stainless Steel Appliance(s)
- Laundry: Mud Room
Features
- Master On Main Level, Separate Shower, Soaking Tub
- Flooring: Carpet, Vinyl
- Windows: Double Pane Windows
- Basement: Crawl Space,None
- Number of fireplaces: 1
- Fireplace features: Gas Log, Gas Starter, Living Room
- Common walls with other units/homes: No Common Walls
Interior area
- Total structure area: 2,560
- Total interior livable area: 2,560 sqft
- Finished area above ground: 2,560
- Finished area below ground: 0
Property
Parking
- Total spaces: 2
- Parking features: Detached
- Has garage: Yes
Accessibility
- Accessibility features: Accessible Approach with Ramp, Accessible Doors
Features
- Levels: One
- Stories: 1
- Patio & porch: Deck, Porch
- Fencing: Back Yard
Lot
- Size: 2.83 Acres
- Features: Level, Open Lot, Private
- Residential vegetation: Grassed
Details
- Additional structures: Outbuilding, Shed(s)
- Parcel number: 0028 100
Construction
Type & style
- Home type: MobileManufactured
- Architectural style: Modular Home
- Property subtype: Mobile Home, Manufactured Home
Materials
- Vinyl Siding
- Foundation: Pillar/Post/Pier
- Roof: Metal
Condition
- Resale
- New construction: No
- Year built: 1998
Utilities & green energy
- Sewer: Septic Tank
- Water: Private, Well
- Utilities for property: Cable Available, Electricity Available, High Speed Internet, Natural Gas Available, Phone Available, Water Available
Community & neighborhood
Security
- Security features: Smoke Detector(s)
Community
- Community features: None
Location
- Region: Hull
- Subdivision: None
Other
Other facts
- Listing agreement: Exclusive Right To Sell
- Listing terms: Cash,Conventional,FHA
Price history
| Date | Event | Price |
|---|---|---|
| 7/29/2025 | Sold | $265,000$104/sqft |
Source: | ||
| 6/29/2025 | Pending sale | $265,000$104/sqft |
Source: | ||
| 6/20/2025 | Listed for sale | $265,000+211.8%$104/sqft |
Source: | ||
| 5/20/2016 | Sold | $85,000-11.5%$33/sqft |
Source: Public Record Report a problem | ||
| 8/16/2015 | Listed for sale | $96,000$38/sqft |
Source: Carriage House Realty, Inc. #945975 Report a problem | ||
Public tax history
| Year | Property taxes | Tax assessment |
|---|---|---|
| 2024 | $491 +22.9% | $37,342 +11.9% |
| 2023 | $400 +58.5% | $33,364 +22.9% |
| 2022 | $252 -51.8% | $27,147 |
Find assessor info on the county website
Neighborhood: 30646
Nearby schools
GreatSchools rating
- 6/10Ila Elementary SchoolGrades: K-5Distance: 4.5 mi
- 4/10Madison County Middle SchoolGrades: 6-8Distance: 8.9 mi
- 7/10Madison County High SchoolGrades: 9-12Distance: 5.7 mi
Schools provided by the listing agent
- Elementary: Ila
- Middle: Madison County
- High: Madison County
Source: GAMLS. This data may not be complete. We recommend contacting the local school district to confirm school assignments for this home.

