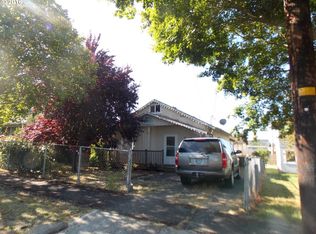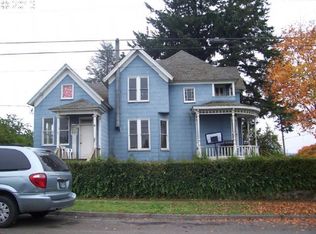Updated home w/New Kitchen Cabinets,sink and fixtures. Home has been updated with paint, roof layover, some new windows, Exterior paint and more. Home is a 3 bed, 1 bath with the ability to have a second bathroom if desired. Spacious floor plan, home has a nice layout, fenced yard with a shed in the back and an area to open up the backyard if desired. This is close to all the amenities of town but still feels private and secluded. Owner is licensed Agent is the State of Oregon.
This property is off market, which means it's not currently listed for sale or rent on Zillow. This may be different from what's available on other websites or public sources.


