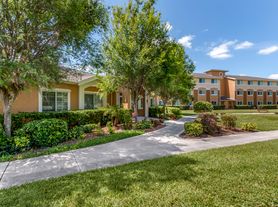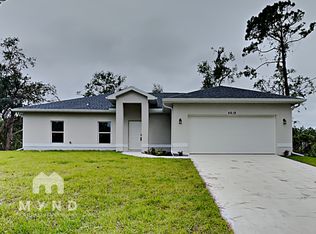Welcome to this charming 2-bedroom, 2-bathroom home located in the vibrant North Port, FL. This home boasts a large backyard, perfect for outdoor activities and gatherings. The interior features a newly renovated kitchen equipped with stainless-steel appliances and a wine cooler. The space is adorned with neutral paint throughout for a modern, clean aesthetic. The updated baths with sleek black finishes are sure to please. The zero-carpet throughout ensures easy maintenance and a fresh look. The spacious sunroom, with French doors leading off the kitchen, offers a bright and airy space for relaxation or add'l entertainment space. This home is conveniently located near a variety of shopping and dining options, and the beautiful SWFL beaches are just a short drive away. Pets may be considered with an additional fee. Experience the perfect blend of comfort and convenience in this North Port gem. $35 monthly Resident Benefits Package fee will be added to the rent.
Amenities: large backyard, stainless-steel appliances, close proximity to bountiful shopping and dining options, zero carpet, neutral paint throughout, easily accessible to major roadways, beautiful swfl beaches just a short drive, pets may be considered with add'l fee, updated bathrooms, newly renovated kitchen, spacious sunroom with french doors leading off the kitchen
House for rent
$1,600/mo
4300 Avanti Cir, North Port, FL 34287
2beds
1,000sqft
Price may not include required fees and charges.
Single family residence
Available now
Cats, small dogs OK
Central air
Hookups laundry
Attached garage parking
Forced air
What's special
Newly renovated kitchenLarge backyardUpdated bathroomsStainless-steel appliances
- 18 hours |
- -- |
- -- |
Zillow last checked: 9 hours ago
Listing updated: 14 hours ago
Travel times
Looking to buy when your lease ends?
Consider a first-time homebuyer savings account designed to grow your down payment with up to a 6% match & a competitive APY.
Facts & features
Interior
Bedrooms & bathrooms
- Bedrooms: 2
- Bathrooms: 2
- Full bathrooms: 2
Heating
- Forced Air
Cooling
- Central Air
Appliances
- Included: WD Hookup
- Laundry: Hookups
Features
- WD Hookup
Interior area
- Total interior livable area: 1,000 sqft
Property
Parking
- Parking features: Attached
- Has attached garage: Yes
- Details: Contact manager
Features
- Exterior features: Heating system: ForcedAir
Details
- Parcel number: 0996261305
Construction
Type & style
- Home type: SingleFamily
- Property subtype: Single Family Residence
Community & HOA
Location
- Region: North Port
Financial & listing details
- Lease term: 1 Year
Price history
| Date | Event | Price |
|---|---|---|
| 12/4/2025 | Listed for rent | $1,600-3%$2/sqft |
Source: Zillow Rentals | ||
| 11/14/2025 | Listing removed | $239,000$239/sqft |
Source: | ||
| 11/13/2025 | Listing removed | $1,650$2/sqft |
Source: Zillow Rentals | ||
| 9/17/2025 | Listed for rent | $1,650-8.3%$2/sqft |
Source: Zillow Rentals | ||
| 8/4/2025 | Price change | $239,000-4.4%$239/sqft |
Source: | ||

