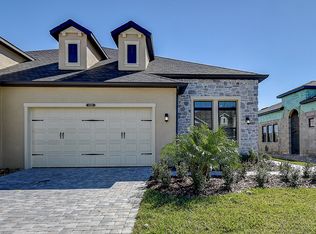Sold for $450,000 on 09/24/25
$450,000
4300 Barletta Ct, Zephyrhills, FL 33543
2beds
1,861sqft
Villa
Built in 2019
7,100 Square Feet Lot
$447,900 Zestimate®
$242/sqft
$2,840 Estimated rent
Home value
$447,900
$408,000 - $488,000
$2,840/mo
Zestimate® history
Loading...
Owner options
Explore your selling options
What's special
WELCOME TO LUXURY LIVING! Don’t miss this beautifully upgraded 2 bedroom + Office/den , 2 bath villa, 2-car garage, located in the exclusive GATED Santeri section of Estancia at Wiregrass! This low-maintenance home offers breathtaking open water and tree views, a stone-trimmed exterior, and a brick-paved driveway and walkway leading to an inviting entrance. Inside, you’ll find elegant coffered ceilings in the great room and owner’s suite, recessed LED lighting, transom windows, and pocket sliding glass doors that open to a large covered lanai with an extended brick-paved screened patio—perfect for entertaining or relaxing. The modern kitchen features white cabinetry, quartz countertops, a natural gas range, microwave with vented hood, pendant lighting, and picturesque views from both the kitchen and great room. Additional high-end features include a tankless gas water heater, whole-home water softener, prewire for electric vehicle charging, and a durable epoxy-coated garage floor—offering comfort, style, and functionality throughout. The owner’s suite is a spacious retreat, showcasing dual vanities, an oversized frameless walk-in shower with built-in seat, and a generous walk-in closet. Enjoy worry-free living with an HOA that covers lawn maintenance, roof replacement, exterior paint, and trash removal. Estancia at Wiregrass offers resort-style amenities including a 7,000-sq-ft clubhouse, resort-style pool, fitness center, parks, playgrounds, walking trails, tennis and basketball courts, and two dog parks. Centrally located near I-75, I-275, TOP-RATED SCHOOLS, hospitals, Wiregrass Mall, The Grove, Tampa Premium Outlets, and countless restaurants and shops—this home is a MUST SEE! Schedule your private showing today!
Zillow last checked: 8 hours ago
Listing updated: September 25, 2025 at 07:02am
Listing Provided by:
Bernardo Piccolo, PA 727-463-7230,
CHARLES RUTENBERG REALTY INC 727-538-9200,
Julie Piccolo 813-918-9858,
CHARLES RUTENBERG REALTY INC
Bought with:
Sung Cho, 3273827
LANDMARK REALTY LLC
Source: Stellar MLS,MLS#: TB8380558 Originating MLS: Suncoast Tampa
Originating MLS: Suncoast Tampa

Facts & features
Interior
Bedrooms & bathrooms
- Bedrooms: 2
- Bathrooms: 2
- Full bathrooms: 2
Primary bedroom
- Features: Walk-In Closet(s)
- Level: First
- Area: 210 Square Feet
- Dimensions: 14x15
Bedroom 2
- Features: Built-in Closet
- Level: First
- Area: 144 Square Feet
- Dimensions: 12x12
Kitchen
- Features: Pantry
- Level: First
Living room
- Level: First
- Area: 340 Square Feet
- Dimensions: 17x20
Office
- Features: Built-in Closet
- Level: First
- Area: 132 Square Feet
- Dimensions: 12x11
Heating
- Natural Gas
Cooling
- Central Air
Appliances
- Included: Dishwasher, Disposal, Dryer, Ice Maker, Microwave, Range, Refrigerator
- Laundry: Inside, Laundry Room
Features
- Open Floorplan, Primary Bedroom Main Floor, Thermostat, Tray Ceiling(s), Walk-In Closet(s)
- Flooring: Carpet, Epoxy, Porcelain Tile
- Has fireplace: No
- Common walls with other units/homes: End Unit
Interior area
- Total structure area: 2,644
- Total interior livable area: 1,861 sqft
Property
Parking
- Total spaces: 2
- Parking features: Garage - Attached
- Attached garage spaces: 2
- Details: Garage Dimensions: 21X27
Features
- Levels: One
- Stories: 1
- Exterior features: Sidewalk
- Has view: Yes
- View description: Trees/Woods, Water, Pond
- Has water view: Yes
- Water view: Water,Pond
- Waterfront features: Pond
- Body of water: COMMUNITY POND
Lot
- Size: 7,100 sqft
- Features: Corner Lot, Irregular Lot
Details
- Parcel number: 2026180060053000650
- Zoning: MPUD
- Special conditions: None
Construction
Type & style
- Home type: SingleFamily
- Property subtype: Villa
Materials
- Block
- Foundation: Slab
- Roof: Shingle
Condition
- New construction: No
- Year built: 2019
Utilities & green energy
- Sewer: Public Sewer
- Water: Public
- Utilities for property: Natural Gas Connected, Public, Sewer Connected, Underground Utilities
Community & neighborhood
Community
- Community features: Clubhouse, Deed Restrictions, Gated Community - No Guard, Pool, Sidewalks
Location
- Region: Zephyrhills
- Subdivision: ESTANCIA PH 2A
HOA & financial
HOA
- Has HOA: Yes
- HOA fee: $478 monthly
- Amenities included: Gated
- Association name: AMY HERRICK
- Association phone: 813-606-4733
- Second association name: ESTANCIA
Other fees
- Pet fee: $0 monthly
Other financial information
- Total actual rent: 0
Other
Other facts
- Listing terms: Cash,Conventional,FHA,VA Loan
- Ownership: Fee Simple
- Road surface type: Asphalt
Price history
| Date | Event | Price |
|---|---|---|
| 9/24/2025 | Sold | $450,000-3.2%$242/sqft |
Source: | ||
| 9/3/2025 | Pending sale | $465,000$250/sqft |
Source: | ||
| 8/26/2025 | Price change | $465,000-2.2%$250/sqft |
Source: | ||
| 6/25/2025 | Price change | $475,500-4.1%$256/sqft |
Source: | ||
| 5/7/2025 | Price change | $495,700-4.6%$266/sqft |
Source: | ||
Public tax history
| Year | Property taxes | Tax assessment |
|---|---|---|
| 2024 | $9,810 +11.9% | $452,586 +24% |
| 2023 | $8,769 +17.2% | $365,130 +10% |
| 2022 | $7,479 +10.6% | $331,940 +21% |
Find assessor info on the county website
Neighborhood: 33543
Nearby schools
GreatSchools rating
- 6/10Wiregrass Elementary SchoolGrades: PK-5Distance: 2.4 mi
- 9/10Dr. John Long Middle SchoolGrades: 6-8Distance: 2.6 mi
- 6/10Wiregrass Ranch High SchoolGrades: 9-12Distance: 2.2 mi
Schools provided by the listing agent
- Elementary: Wiregrass Elementary
- Middle: John Long Middle-PO
- High: Wiregrass Ranch High-PO
Source: Stellar MLS. This data may not be complete. We recommend contacting the local school district to confirm school assignments for this home.
Get a cash offer in 3 minutes
Find out how much your home could sell for in as little as 3 minutes with a no-obligation cash offer.
Estimated market value
$447,900
Get a cash offer in 3 minutes
Find out how much your home could sell for in as little as 3 minutes with a no-obligation cash offer.
Estimated market value
$447,900
