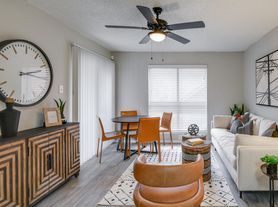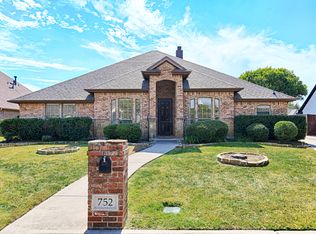Brand New Corner Unit Move-in Ready! (FURNISHED AVAILABLE)
Welcome to this stunning Ashton Woods Model Home, designed with luxury, comfort, and convenience in mind.
Property Features
Spacious 3-level floorplan with multiple living areas
2 secondary bedrooms on the first floor, each with a private full bath & walk-in closet
Expansive open-concept living on the second floor with natural light
Gourmet kitchen with eat-in island, walk-in pantry, and Energy Star Whirlpool stainless steel appliances
Primary suite retreat with private vestibule entry, dual vanities, walk-in closet, and oversized shower
Optional third-floor loft + additional bedroom & full bath perfect for guests or a home office
Covered front porch for relaxing outdoors
Energy-efficient features: dual-pane windows, HVAC system, full sprinkler system, and landscaping package
Highlights of Location
Minutes to major freeways easy access to [insert exact highways] for a smooth commute
Quick drive to Downtown Dallas/Fort Worth for work or entertainment
Convenient to DFW International Airport ideal for frequent travelers
Surrounded by everyday essentials grocery stores, retail, fitness centers, coffee shops, and restaurants all just around the corner
Located in a vibrant, growing community with top-rated schools nearby
Perfect for professionals, families, or anyone seeking a balance of luxury and convenience.
- Tenant pays all utilities
- Tenant changes HVAC filter every 3 months.
- No Smoking Indoors
- No past evictions.
House for rent
Accepts Zillow applicationsSpecial offer
$3,300/mo
4300 Henderson Ave, North Richland Hills, TX 76180
4beds
2,200sqft
Price may not include required fees and charges.
Single family residence
Available now
Cats, small dogs OK
Wall unit
In unit laundry
Attached garage parking
Forced air
What's special
Optional third-floor loftCorner unitWalk-in closetGourmet kitchenCovered front porchDual vanitiesPrimary suite retreat
- 36 days |
- -- |
- -- |
Travel times
Facts & features
Interior
Bedrooms & bathrooms
- Bedrooms: 4
- Bathrooms: 4
- Full bathrooms: 4
Heating
- Forced Air
Cooling
- Wall Unit
Appliances
- Included: Dishwasher, Dryer, Freezer, Microwave, Oven, Refrigerator, Washer
- Laundry: In Unit
Features
- Walk In Closet
- Flooring: Carpet, Hardwood, Tile
- Furnished: Yes
Interior area
- Total interior livable area: 2,200 sqft
Property
Parking
- Parking features: Attached
- Has attached garage: Yes
- Details: Contact manager
Features
- Exterior features: Heating system: Forced Air, No Utilities included in rent, Walk In Closet
- Has private pool: Yes
Details
- Parcel number: 42853921
Construction
Type & style
- Home type: SingleFamily
- Property subtype: Single Family Residence
Community & HOA
HOA
- Amenities included: Pool
Location
- Region: North Richland Hills
Financial & listing details
- Lease term: 1 Year
Price history
| Date | Event | Price |
|---|---|---|
| 10/25/2025 | Price change | $3,300+6.5%$2/sqft |
Source: Zillow Rentals | ||
| 10/22/2025 | Price change | $3,100-1.6%$1/sqft |
Source: Zillow Rentals | ||
| 10/14/2025 | Price change | $3,150-1.6%$1/sqft |
Source: Zillow Rentals | ||
| 10/7/2025 | Price change | $3,200-3%$1/sqft |
Source: Zillow Rentals | ||
| 9/20/2025 | Listed for rent | $3,300$2/sqft |
Source: Zillow Rentals | ||
Neighborhood: Richland Terrace
- Special offer! 50% OFF 1st month rent if signed before Oct 30th.Expires October 31, 2025

