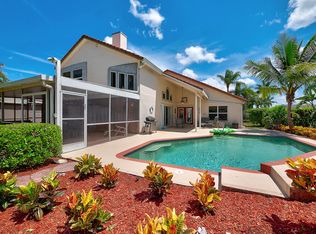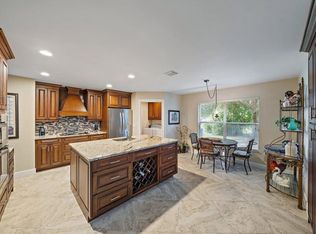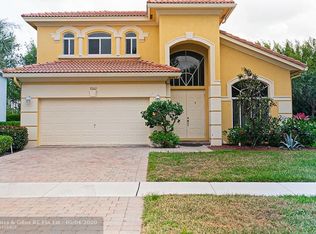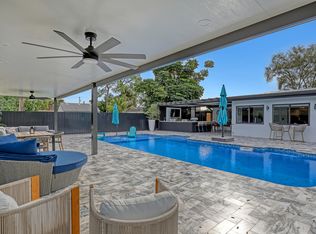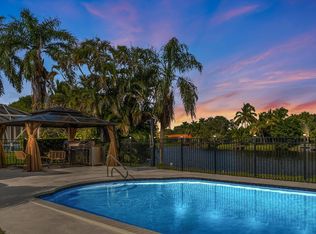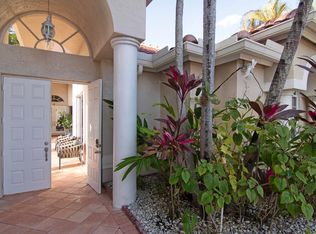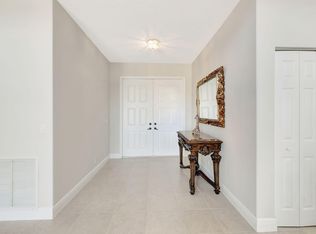Welcome to Legend Lakes Estates. Spacious Well Appointed 1-story, 3-Way Split Bedroom Pool Home on .65 acres. As you step into the foyer you will be captivated by the Vaulted Ceilings and Spacious well Designed Living Space. New Tile Floors throughout the home. This Amazing Home features 4 generiously sized bedrooms 3 large baths - Cabana Bath which steps out to the Screened Covered Pool & Spa Area. $35,000 SELLER ROOF CREDIT. NEW AC, IMPACT WINDOWS & CUSTOM KITCHEN WITH FARM SINK AND EXPANSIVE QUARTZ COUNTER-TOPS! A-RATED SCHOOL DISTRICT! Master Suite with Sitting/Office Space. Inside Laundry. Fully Fenced Yard w Sprinkler on Well. Low HOA fee of $125 mth includes pickleball, tennis, and basketball courts. Near Restaurants, Shopping, Mall, Airports, & Turnpike! See this Breathtaking ho
For sale
$1,200,000
4300 Hunting Trail, Lake Worth, FL 33467
4beds
2,401sqft
Est.:
Single Family Residence
Built in 1994
0.66 Acres Lot
$1,134,300 Zestimate®
$500/sqft
$125/mo HOA
What's special
Fully fenced yardExpansive quartz counter-topsInside laundryVaulted ceilingsNew tile floorsSprinkler on well
- 140 days |
- 309 |
- 11 |
Zillow last checked: 8 hours ago
Listing updated: September 24, 2025 at 07:55am
Listed by:
Nadine Marie Battle 561-445-2156,
LoKation
Source: BeachesMLS,MLS#: RX-11111969 Originating MLS: Beaches MLS
Originating MLS: Beaches MLS
Tour with a local agent
Facts & features
Interior
Bedrooms & bathrooms
- Bedrooms: 4
- Bathrooms: 3
- Full bathrooms: 3
Rooms
- Room types: Attic, Cabana Bath, Family Room, Great Room
Primary bedroom
- Level: M
- Area: 308 Square Feet
- Dimensions: 22 x 14
Bedroom 2
- Area: 140 Square Feet
- Dimensions: 14 x 10
Bedroom 3
- Area: 132 Square Feet
- Dimensions: 12 x 11
Bedroom 4
- Area: 121 Square Feet
- Dimensions: 11 x 11
Dining room
- Area: 60 Square Feet
- Dimensions: 10 x 6
Dining room
- Area: 144 Square Feet
- Dimensions: 12 x 12
Family room
- Area: 330 Square Feet
- Dimensions: 22 x 15
Kitchen
- Level: M
- Area: 208 Square Feet
- Dimensions: 16 x 13
Living room
- Level: M
- Area: 247 Square Feet
- Dimensions: 19 x 13
Utility room
- Area: 42 Square Feet
- Dimensions: 6 x 7
Heating
- Central
Cooling
- Central Air
Appliances
- Included: Dishwasher, Dryer, Electric Range, Refrigerator, Washer, Electric Water Heater
- Laundry: Sink, Inside, Laundry Closet
Features
- Ctdrl/Vault Ceilings, Entry Lvl Lvng Area, Entrance Foyer, Pantry, Roman Tub, Split Bedroom, Walk-In Closet(s)
- Flooring: Ceramic Tile
- Windows: Impact Glass, Sliding, Impact Glass (Complete)
Interior area
- Total structure area: 3,215
- Total interior livable area: 2,401 sqft
Video & virtual tour
Property
Parking
- Total spaces: 2
- Parking features: 2+ Spaces, Driveway, Garage - Attached, Auto Garage Open
- Attached garage spaces: 2
- Has uncovered spaces: Yes
Features
- Levels: < 4 Floors
- Stories: 1
- Patio & porch: Covered Patio, Open Patio, Screened Patio
- Exterior features: Auto Sprinkler, Well Sprinkler
- Has private pool: Yes
- Pool features: Heated, In Ground, Screen Enclosure, Pool/Spa Combo
- Has spa: Yes
- Spa features: Spa
- Fencing: Fenced
- Has view: Yes
- View description: Garden, Pool
- Waterfront features: None
Lot
- Size: 0.66 Acres
- Dimensions: 0.6575 acres
- Features: 1/2 to < 1 Acre
Details
- Parcel number: 00424430030001700
- Zoning: RTS
Construction
Type & style
- Home type: SingleFamily
- Architectural style: Contemporary
- Property subtype: Single Family Residence
Materials
- CBS
- Roof: S-Tile
Condition
- Resale
- New construction: No
- Year built: 1994
Utilities & green energy
- Sewer: Septic Tank
- Water: Public
- Utilities for property: Cable Connected, Electricity Connected
Community & HOA
Community
- Features: Sidewalks, Tennis Court(s)
- Subdivision: Legend Lake Estates
HOA
- Has HOA: Yes
- Services included: Common Areas
- HOA fee: $125 monthly
- Application fee: $0
Location
- Region: Lake Worth
Financial & listing details
- Price per square foot: $500/sqft
- Tax assessed value: $646,185
- Annual tax amount: $7,699
- Date on market: 7/31/2025
- Listing terms: Cash,Conventional,VA Loan
- Electric utility on property: Yes
Estimated market value
$1,134,300
$1.08M - $1.19M
$4,859/mo
Price history
Price history
| Date | Event | Price |
|---|---|---|
| 7/31/2025 | Listed for sale | $1,200,000+90.5%$500/sqft |
Source: | ||
| 4/23/2021 | Sold | $630,000$262/sqft |
Source: | ||
| 3/19/2021 | Pending sale | $630,000+103.2%$262/sqft |
Source: | ||
| 9/20/2010 | Sold | $310,000-7.4%$129/sqft |
Source: Public Record Report a problem | ||
| 8/26/2010 | Listed for sale | $334,900+58.7%$139/sqft |
Source: Keller Williams Realty - Wellington #R3132111 Report a problem | ||
Public tax history
Public tax history
| Year | Property taxes | Tax assessment |
|---|---|---|
| 2024 | $7,699 +2.4% | $480,805 +3% |
| 2023 | $7,515 +0.8% | $466,801 +3% |
| 2022 | $7,459 +50.1% | $453,205 +51.5% |
Find assessor info on the county website
BuyAbility℠ payment
Est. payment
$8,256/mo
Principal & interest
$5971
Property taxes
$1740
Other costs
$545
Climate risks
Neighborhood: 33467
Nearby schools
GreatSchools rating
- 7/10Discovery Key Elementary SchoolGrades: K-5Distance: 1.2 mi
- 6/10Woodlands Middle SchoolGrades: 6-8Distance: 0.6 mi
- 5/10Dr. Joaquin Garcia High SchoolGrades: 9-12Distance: 0.5 mi
Schools provided by the listing agent
- Elementary: Discovery Key Elementary School
- Middle: Woodlands Middle School
- High: Dr. Joaquin Garcia High School
Source: BeachesMLS. This data may not be complete. We recommend contacting the local school district to confirm school assignments for this home.
- Loading
- Loading
