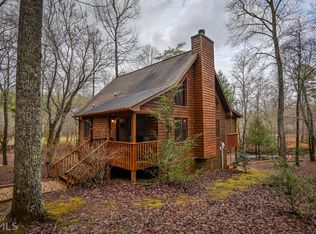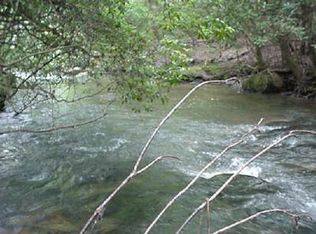A complete mountain oasis - quaint, country, true log cabin with a touch of stone right on the popular Little Fightingtown Creek! Picture a private location with a firepit area for friends and family, a swing, and picnic spot with the sound of a rushing creek in the background! After a day spent outdoors, retreat to your 4BR/2BA home. Welcoming open floor plan combines living room, dining area, and kitchen with granite countertops. Plenty of space for hosting including finished basement with cozy living space. Large loft space can be used for additional sleeping room, office, play room, or whatever you have envisioned! Enjoy the peaceful surroundings and a piece of what the mountains have to offer off your back deck. Shed/barn on property, plus being located less than 10 miles to DT Blue Ridge are bonuses!
This property is off market, which means it's not currently listed for sale or rent on Zillow. This may be different from what's available on other websites or public sources.

