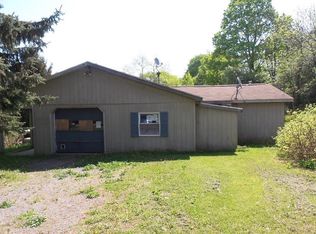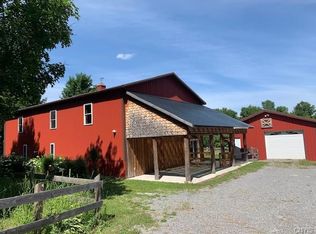Closed
$355,000
4300 Mutton Hill Rd, Cazenovia, NY 13035
4beds
1,560sqft
Single Family Residence
Built in 1984
7.5 Acres Lot
$-- Zestimate®
$228/sqft
$2,558 Estimated rent
Home value
Not available
Estimated sales range
Not available
$2,558/mo
Zestimate® history
Loading...
Owner options
Explore your selling options
What's special
This Adirondack-style home sits gracefully on 7.5 acres of scenic countryside. Surrounded by gently rolling farmland, the property is ideal for those seeking space to raise animals, grow crops, or simply enjoy wide-open views. The home’s exterior showcases classic Adirondack elements—natural wood finishes, log accents, and a large wraparound cedar porch perfect for morning coffee or evening cocktails. Inside, the open kitchen is bright and offers lots of cabinets counter space. And there are rich Hickory floors throughout most of the main level. For easy, one level living, there are two large bedrooms and a charming full bath with Corian countertop on the main floor. Downstairs, a fully finished walk-out basement expands the living space, featuring two additional bedrooms, another full bath, a sunroom, and a kitchenette—perfect for multigenerational living or guest accommodations. Functional outbuildings add to the property's appeal, including a 4-stall horse barn with a workshop, an open Lean-To with hand-pumped water access, and an oversized two-car garage with loft and carport offering ample space for storage, hobbies, or equipment. Whether you're looking for a peaceful retreat or a working homestead, this Adirondack-style gem offers charm, space, and versatility in a truly picturesque setting.
Zillow last checked: 8 hours ago
Listing updated: November 21, 2025 at 11:47am
Listed by:
Elizabeth Gaulin 315-682-7197,
Hunt Real Estate ERA
Bought with:
Lisa Liddell, 10401206478
Keller Williams Syracuse
Source: NYSAMLSs,MLS#: S1617571 Originating MLS: Syracuse
Originating MLS: Syracuse
Facts & features
Interior
Bedrooms & bathrooms
- Bedrooms: 4
- Bathrooms: 2
- Full bathrooms: 2
- Main level bathrooms: 1
- Main level bedrooms: 2
Heating
- Coal, Electric, Propane, Baseboard, Stove
Appliances
- Included: Dryer, Dishwasher, Exhaust Fan, Gas Oven, Gas Range, Propane Water Heater, Range Hood, Washer
- Laundry: In Basement
Features
- Breakfast Bar, Dining Area, Den, Eat-in Kitchen, Country Kitchen, Kitchen Island, Pantry, See Remarks, Natural Woodwork, Bedroom on Main Level, In-Law Floorplan
- Flooring: Hardwood, Laminate, Varies
- Basement: Full,Finished,Walk-Out Access
- Has fireplace: No
Interior area
- Total structure area: 1,560
- Total interior livable area: 1,560 sqft
- Finished area below ground: 360
Property
Parking
- Total spaces: 2
- Parking features: Detached, Garage, Driveway, Other
- Garage spaces: 2
Features
- Levels: One
- Stories: 1
- Exterior features: Gravel Driveway
- Has view: Yes
- View description: Slope View
Lot
- Size: 7.50 Acres
- Dimensions: 757 x 425
- Features: Irregular Lot, Wooded
Details
- Additional structures: Barn(s), Outbuilding
- Parcel number: 25280008800000010270420000
- Special conditions: Standard
- Horses can be raised: Yes
- Horse amenities: Horses Allowed
Construction
Type & style
- Home type: SingleFamily
- Architectural style: Ranch
- Property subtype: Single Family Residence
Materials
- Wood Siding
- Foundation: Block
Condition
- Resale
- Year built: 1984
Utilities & green energy
- Electric: Circuit Breakers
- Sewer: Septic Tank
- Water: Well
Community & neighborhood
Location
- Region: Cazenovia
- Subdivision: Fenner
Other
Other facts
- Listing terms: Cash,Conventional
Price history
| Date | Event | Price |
|---|---|---|
| 11/19/2025 | Sold | $355,000-5.3%$228/sqft |
Source: | ||
| 8/30/2025 | Pending sale | $374,900$240/sqft |
Source: | ||
| 8/28/2025 | Contingent | $374,900$240/sqft |
Source: | ||
| 8/12/2025 | Price change | $374,900-6.3%$240/sqft |
Source: | ||
| 6/26/2025 | Listed for sale | $399,900-9.1%$256/sqft |
Source: | ||
Public tax history
| Year | Property taxes | Tax assessment |
|---|---|---|
| 2024 | -- | $150,900 |
| 2023 | -- | $150,900 |
| 2022 | -- | $150,900 |
Find assessor info on the county website
Neighborhood: 13035
Nearby schools
GreatSchools rating
- 6/10Edward R Andrews Elementary SchoolGrades: PK-5Distance: 5.8 mi
- 6/10Morrisville Middle School High SchoolGrades: 6-12Distance: 3.4 mi
Schools provided by the listing agent
- District: Morrisville-Eaton
Source: NYSAMLSs. This data may not be complete. We recommend contacting the local school district to confirm school assignments for this home.

