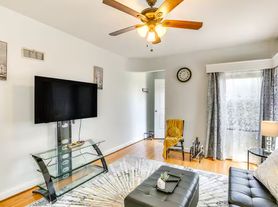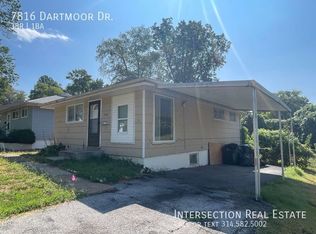3-bedroom, Ready for Occupancy Updated, Passed inspection, 3 bedrooms, gas range, three window unit ACs keeps the place very cool. Professionally managed. For more properties like this visit Affordable Housing.
House for rent
$1,400/mo
4300 Ravenwood Ave, Saint Louis, MO 63121
3beds
960sqft
Price may not include required fees and charges.
Single family residence
Available now
-- Pets
-- A/C
-- Laundry
-- Parking
-- Heating
What's special
- 10 days
- on Zillow |
- -- |
- -- |
Travel times
Renting now? Get $1,000 closer to owning
Unlock a $400 renter bonus, plus up to a $600 savings match when you open a Foyer+ account.
Offers by Foyer; terms for both apply. Details on landing page.
Facts & features
Interior
Bedrooms & bathrooms
- Bedrooms: 3
- Bathrooms: 1
- Full bathrooms: 1
Interior area
- Total interior livable area: 960 sqft
Property
Parking
- Details: Contact manager
Details
- Parcel number: 15G422243
Construction
Type & style
- Home type: SingleFamily
- Property subtype: Single Family Residence
Condition
- Year built: 1926
Community & HOA
Location
- Region: Saint Louis
Financial & listing details
- Lease term: Contact For Details
Price history
| Date | Event | Price |
|---|---|---|
| 9/24/2025 | Price change | $1,400-0.7%$1/sqft |
Source: Zillow Rentals | ||
| 9/22/2025 | Price change | $1,410+0.8%$1/sqft |
Source: Zillow Rentals | ||
| 9/6/2025 | Price change | $1,399-0.8%$1/sqft |
Source: Zillow Rentals | ||
| 8/25/2025 | Listed for rent | $1,410+0.7%$1/sqft |
Source: Zillow Rentals | ||
| 8/25/2025 | Listing removed | $1,400$1/sqft |
Source: Zillow Rentals | ||

