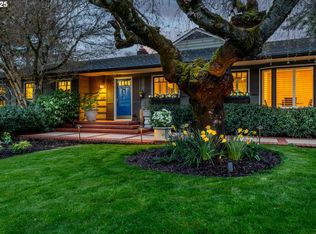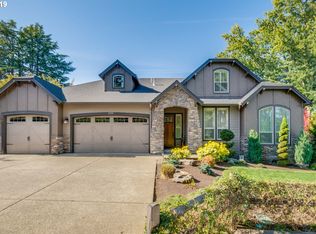PRICE! LOCATION! This gem is waiting for your personal touch. Main floor living. Hardwoods on main floor living, dining, hall & bedrooms. Lower level with solid pine paneling includes pool table. Utility room & bathroom lower level. Shop lower level & garage. Covered patio opens to large level fenced yard. Near New Seasons, Fred Meyer, restaurants, coffee, park-n-ride, Library, pool/park, Jesuit & OES schools.
This property is off market, which means it's not currently listed for sale or rent on Zillow. This may be different from what's available on other websites or public sources.

