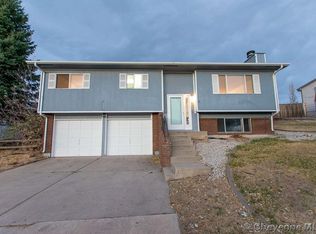Sold on 10/18/24
Price Unknown
4300 Sullivan St, Cheyenne, WY 82009
5beds
2,008sqft
City Residential, Residential
Built in 1980
7,405.2 Square Feet Lot
$392,000 Zestimate®
$--/sqft
$2,589 Estimated rent
Home value
$392,000
$368,000 - $416,000
$2,589/mo
Zestimate® history
Loading...
Owner options
Explore your selling options
What's special
Discover your new address and welcome yourself into this spacious 5-bedroom, 3-bathroom home, perfectly designed for today’s lifestyle. The 2-car garage features impressive 12ft ceilings and is drywalled, offering ample storage space. High-speed fiber internet caters to gamers and remote workers, while smart appliances add convenience. The fenced backyard with a charming gazebo is perfect for relaxation, and the SimpliSafe security system with Ring doorbell and floodlight ensures peace of mind. Ideally located near grocery stores and shopping, this home combines comfort, technology, and security in a prime setting. Schedule your showing today!
Zillow last checked: 8 hours ago
Listing updated: October 21, 2024 at 08:51am
Listed by:
Desiree VanKirk 307-221-7975,
Coldwell Banker, The Property Exchange
Bought with:
Katherine Fender
#1 Properties
Source: Cheyenne BOR,MLS#: 94413
Facts & features
Interior
Bedrooms & bathrooms
- Bedrooms: 5
- Bathrooms: 3
- Full bathrooms: 1
- 3/4 bathrooms: 1
- 1/2 bathrooms: 1
Primary bedroom
- Level: Upper
- Area: 156
- Dimensions: 13 x 12
Bedroom 2
- Level: Upper
- Area: 110
- Dimensions: 11 x 10
Bedroom 3
- Level: Upper
- Area: 110
- Dimensions: 11 x 10
Bedroom 4
- Level: Lower
- Area: 121
- Dimensions: 11 x 11
Bedroom 5
- Level: Lower
- Area: 110
- Dimensions: 11 x 10
Bathroom 1
- Features: Full
- Level: Upper
Bathroom 2
- Features: 3/4
- Level: Upper
Bathroom 3
- Features: 1/2
- Level: Lower
Family room
- Level: Lower
- Area: 336
- Dimensions: 24 x 14
Kitchen
- Level: Upper
- Area: 150
- Dimensions: 15 x 10
Living room
- Level: Upper
- Area: 195
- Dimensions: 15 x 13
Heating
- Forced Air, Natural Gas
Cooling
- Central Air
Appliances
- Included: Dishwasher, Disposal, Dryer, Microwave, Range, Refrigerator, Washer
- Laundry: Lower Level
Features
- Eat-in Kitchen
- Flooring: Laminate, Tile
- Basement: None,Crawl Space
- Number of fireplaces: 1
- Fireplace features: One, Gas
Interior area
- Total structure area: 2,008
- Total interior livable area: 2,008 sqft
- Finished area above ground: 1,048
Property
Parking
- Total spaces: 2
- Parking features: 2 Car Attached
- Attached garage spaces: 2
Accessibility
- Accessibility features: None
Features
- Levels: Bi-Level
- Patio & porch: Patio
- Exterior features: Sprinkler System
- Fencing: Back Yard
Lot
- Size: 7,405 sqft
- Dimensions: 7,371
- Features: Front Yard Sod/Grass, Backyard Sod/Grass, Sprinklers In Rear
Details
- Parcel number: 14662240208800
- Special conditions: Arms Length Sale
Construction
Type & style
- Home type: SingleFamily
- Property subtype: City Residential, Residential
Materials
- Brick, Metal Siding
- Roof: Composition/Asphalt
Condition
- New construction: No
- Year built: 1980
Utilities & green energy
- Electric: Black Hills Energy
- Gas: Black Hills Energy
- Sewer: City Sewer
- Water: Public
- Utilities for property: Cable Connected
Green energy
- Energy efficient items: Ceiling Fan
Community & neighborhood
Security
- Security features: Security System, Surveillance Systems
Location
- Region: Cheyenne
- Subdivision: Park Estates
Other
Other facts
- Listing agreement: N
- Listing terms: Cash,Conventional,FHA,VA Loan
Price history
| Date | Event | Price |
|---|---|---|
| 10/18/2024 | Sold | -- |
Source: | ||
| 9/11/2024 | Pending sale | $384,900$192/sqft |
Source: | ||
| 8/12/2024 | Listed for sale | $384,900+24.2%$192/sqft |
Source: | ||
| 12/4/2020 | Sold | -- |
Source: | ||
| 10/28/2020 | Pending sale | $310,000$154/sqft |
Source: #1 Properties #80458 | ||
Public tax history
| Year | Property taxes | Tax assessment |
|---|---|---|
| 2024 | $2,034 -8.3% | $31,761 +1.2% |
| 2023 | $2,218 +5.7% | $31,373 +7.9% |
| 2022 | $2,098 +11.9% | $29,070 +12.1% |
Find assessor info on the county website
Neighborhood: 82009
Nearby schools
GreatSchools rating
- 7/10Dildine Elementary SchoolGrades: K-4Distance: 0.6 mi
- 3/10Carey Junior High SchoolGrades: 7-8Distance: 1.4 mi
- 4/10East High SchoolGrades: 9-12Distance: 1.6 mi
