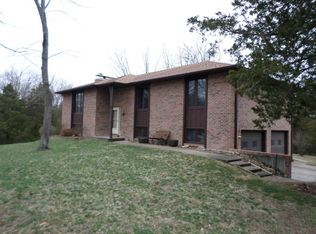Sold
Price Unknown
4300 W East Ridge Rd, Columbia, MO 65202
5beds
3,738sqft
Single Family Residence
Built in 1970
2.5 Acres Lot
$484,400 Zestimate®
$--/sqft
$3,170 Estimated rent
Home value
$484,400
$446,000 - $523,000
$3,170/mo
Zestimate® history
Loading...
Owner options
Explore your selling options
What's special
5 miles from Columbia, blacktop roads. 3 sides brick home is a must-see with updates inside! Nestled at the end of the Cul-De-Sac on 2.5 beautifully wooded acres. This offers country living and minutes from town. 4 spacious bedrooms all on the main level—an uncommon and sought-after feature—along with updated bathrooms, kitchen, flooring and updated rec room in the basement. The cozy main living room and lower family room has a fireplace, perfect for relaxing evenings. The walkout basement boasts dry bar, built in shelving, a large workshop with a built-in workbench and wood-burning stove, plus a dedicated office with a walk-in closet and built-in shelving—ideal for remote work or crafting.
Zillow last checked: 10 hours ago
Listing updated: February 10, 2026 at 12:39am
Listed by:
Amanda Young Stoddard 573-353-1847,
Reece & Nichols Mid Missouri - Fulton
Bought with:
Member Nonmls
NONMLS
Source: JCMLS,MLS#: 10070420
Facts & features
Interior
Bedrooms & bathrooms
- Bedrooms: 5
- Bathrooms: 3
- Full bathrooms: 3
Primary bedroom
- Level: Main
- Area: 247.68 Square Feet
- Dimensions: 19.17 x 12.92
Bedroom 3
- Level: Main
- Area: 123.68 Square Feet
- Dimensions: 11.42 x 10.83
Bedroom 4
- Level: Main
- Area: 150.72 Square Feet
- Dimensions: 16 x 9.42
Bedroom 5
- Level: Lower
- Area: 167.24 Square Feet
- Dimensions: 18.08 x 9.25
Primary bathroom
- Level: Main
- Area: 68 Square Feet
- Dimensions: 8 x 8.5
Bathroom
- Level: Main
- Area: 46.71 Square Feet
- Dimensions: 9.67 x 4.83
Dining room
- Level: Main
- Area: 136.13 Square Feet
- Dimensions: 11.42 x 11.92
Kitchen
- Level: Main
- Area: 229.97 Square Feet
- Dimensions: 15.25 x 15.08
Laundry
- Level: Lower
- Area: 35 Square Feet
- Dimensions: 5 x 7
Living room
- Level: Main
- Area: 223.51 Square Feet
- Dimensions: 14.58 x 15.33
Office
- Level: Lower
- Area: 176.06 Square Feet
- Dimensions: 16.5 x 10.67
Other
- Description: FRONT LR SITTING/R
- Level: Main
- Area: 274.16 Square Feet
- Dimensions: 23 x 11.92
Other
- Description: REC ROOM
- Level: Lower
- Area: 546.1 Square Feet
- Dimensions: 26.42 x 20.67
Other
- Description: BAR AREA
- Level: Lower
- Area: 72.88 Square Feet
- Dimensions: 12.5 x 5.83
Other
- Description: STORAGE
- Level: Lower
- Area: 142.83 Square Feet
- Dimensions: 10.58 x 13.5
Other
- Description: STORAGE
- Level: Lower
- Area: 68.86 Square Feet
- Dimensions: 12.92 x 5.33
Other
- Description: WORKSHOP
- Level: Lower
- Area: 322.98 Square Feet
- Dimensions: 16.42 x 19.67
Heating
- Has Heating (Unspecified Type)
Cooling
- Central Air
Appliances
- Included: Dishwasher, Microwave, Refrigerator
Features
- Basement: Walk-Out Access,Full
- Has fireplace: Yes
- Fireplace features: Wood Burning
Interior area
- Total structure area: 3,738
- Total interior livable area: 3,738 sqft
- Finished area above ground: 3,738
- Finished area below ground: 1,729
Property
Parking
- Details: Main
Lot
- Size: 2.50 Acres
- Dimensions: 2.5
Details
- Parcel number: 114002001001.00 01
Construction
Type & style
- Home type: SingleFamily
- Architectural style: Ranch
- Property subtype: Single Family Residence
Materials
- Vinyl Siding, Wood Siding
Condition
- Updated/Remodeled
- New construction: No
- Year built: 1970
Utilities & green energy
- Sewer: Septic Tank
- Water: Public
Community & neighborhood
Location
- Region: Columbia
- Subdivision: HI-LO S/D LOT 12
Price history
| Date | Event | Price |
|---|---|---|
| 7/31/2025 | Sold | -- |
Source: | ||
| 6/11/2025 | Pending sale | $479,000$128/sqft |
Source: | ||
| 5/30/2025 | Listed for sale | $479,000+68.1%$128/sqft |
Source: | ||
| 4/30/2020 | Sold | -- |
Source: | ||
| 3/13/2020 | Listed for sale | $285,000-4.7%$76/sqft |
Source: Iron Gate Real Estate #391349 Report a problem | ||
Public tax history
| Year | Property taxes | Tax assessment |
|---|---|---|
| 2025 | -- | $38,456 +10% |
| 2024 | $2,528 +0.9% | $34,960 |
| 2023 | $2,507 +8.1% | $34,960 +8% |
Find assessor info on the county website
Neighborhood: 65202
Nearby schools
GreatSchools rating
- 5/10West Blvd. Elementary SchoolGrades: PK-5Distance: 5.1 mi
- 5/10West Middle SchoolGrades: 6-8Distance: 4.8 mi
- 7/10David H. Hickman High SchoolGrades: PK,9-12Distance: 5.4 mi
