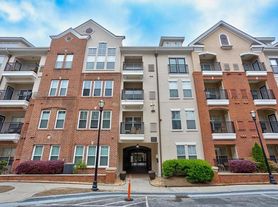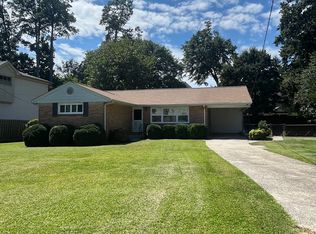Don't miss this move-in ready (Furnished or Unfurnished) beautiful brick end-unit townhouse located in the highly sought after gated Georgetown Square community. This very spacious 4 bedroom,3 full bathrooms, plus 1 half bathroom home boasts three finely finished levels, each showcasing high-end finishes throughout. The main level area has a living room with a gas fireplace for cozy atmosphere, and open flow to a formal dining area to showcase a formal dining set. The soaring 10-foot ceilings create a great feeling of space. The area next to the kitchen has option for use as a breakfast area or a 2nd seating area with open view/flow to the kitchen for family and entertainment connections . You will enjoy the gourmet kitchen which proudly boasts quartz countertops, high-end Bosch built-in stainless steel stove, microwave/convection oven, gas cooktop, and vent hood. It has special touches like the desirable soft-close shaker cabinets for the sophisticated touch and large custom pantry. The home has engineered hardwood floors on the main level add easy to maintain durable glamour to the expansive space, stairwells, and hallways throughout the home. Bedrooms are carpeted for quiet transition to bathrooms with professionally designed lovely floors, matching shower walls and sink counters. The Upper level has three bedrooms, including a generously sized primary suite. Retreat to the primary suite with its elegant double tray ceiling and a luxurious spa styled ensuite bath featuring high quality countertops, flooring and shower, plus a spacious free-standing soaking tub, double vanity, and a 3/4 glass walled shower. You will appreciate the large walk-in close fit for all clothing from casual to fine apparel. The oversized laundry room, also on the upper level, has space for pre & post wash laundry, and optional storage shelving. The fourth oversized bedroom that can flex to serve as a gym, playroom, or home office, including private access to the third full bathroom. There is a very large storage closet that will surprise and delight you for the extra convenience it offers. The terrace level has a rear-entry garage, and entry area useful as reading nook or mudroom. There is an expansive deck on the main level off the kitchen provides easy access for grilling and entertaining with the benefit of a privacy wall and not facing the front or rear of another townhome. Relax and entertain in the community courtyard with seating. Enjoy strolls down the stone path walking trail with shade trees. Bring your on style preferences or ask for referral to an experienced professional Interior designer.
Listings identified with the FMLS IDX logo come from FMLS and are held by brokerage firms other than the owner of this website. The listing brokerage is identified in any listing details. Information is deemed reliable but is not guaranteed. 2025 First Multiple Listing Service, Inc.
Townhouse for rent
$4,500/mo
4300 Walsh Dr, Atlanta, GA 30338
4beds
2,867sqft
Price may not include required fees and charges.
Townhouse
Available now
No pets
Central air, ceiling fan
In hall laundry
2 Garage spaces parking
Central, fireplace
What's special
Gas fireplaceCommunity courtyardStone path walking trailHigh-end finishesExpansive deckBrick end-unit townhouseFormal dining area
- 18 days
- on Zillow |
- -- |
- -- |
Travel times
Facts & features
Interior
Bedrooms & bathrooms
- Bedrooms: 4
- Bathrooms: 4
- Full bathrooms: 3
- 1/2 bathrooms: 1
Rooms
- Room types: Master Bath
Heating
- Central, Fireplace
Cooling
- Central Air, Ceiling Fan
Appliances
- Included: Dishwasher, Disposal, Dryer, Microwave, Oven, Range, Refrigerator, Stove, Washer
- Laundry: In Hall, In Unit, Laundry Room, Upper Level
Features
- Ceiling Fan(s), Crown Molding, Double Vanity, Entrance Foyer, High Ceilings 10 ft Lower, High Ceilings 10 ft Main, High Ceilings 10 ft Upper, High Speed Internet, Low Flow Plumbing Fixtures, Tray Ceiling(s), Walk-In Closet(s)
- Flooring: Carpet, Hardwood
- Has basement: Yes
- Has fireplace: Yes
Interior area
- Total interior livable area: 2,867 sqft
Video & virtual tour
Property
Parking
- Total spaces: 2
- Parking features: Garage, Covered
- Has garage: Yes
- Details: Contact manager
Features
- Stories: 2
- Exterior features: Contact manager
Details
- Parcel number: 1834503070
Construction
Type & style
- Home type: Townhouse
- Property subtype: Townhouse
Materials
- Roof: Composition,Shake Shingle
Condition
- Year built: 2018
Building
Management
- Pets allowed: No
Community & HOA
Community
- Security: Gated Community
Location
- Region: Atlanta
Financial & listing details
- Lease term: 12 Months
Price history
| Date | Event | Price |
|---|---|---|
| 9/16/2025 | Listed for rent | $4,500$2/sqft |
Source: FMLS GA #7650665 | ||
| 7/17/2023 | Listing removed | -- |
Source: Zillow Rentals | ||
| 7/7/2023 | Listed for rent | $4,500$2/sqft |
Source: Zillow Rentals | ||
| 6/8/2022 | Listing removed | -- |
Source: Zillow Rental Network Premium | ||
| 5/25/2022 | Price change | $4,500+9.8%$2/sqft |
Source: Zillow Rental Network Premium | ||

