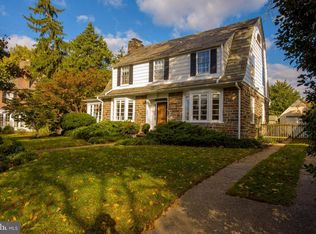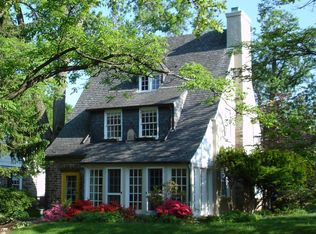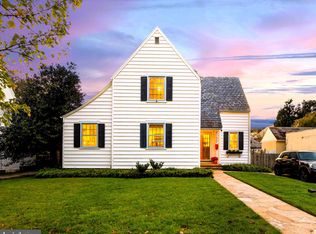Sold for $725,000
$725,000
4300 Wendover Rd, Baltimore, MD 21218
5beds
3,640sqft
Single Family Residence
Built in 1928
9,321 Square Feet Lot
$770,100 Zestimate®
$199/sqft
$3,779 Estimated rent
Home value
$770,100
$716,000 - $832,000
$3,779/mo
Zestimate® history
Loading...
Owner options
Explore your selling options
What's special
Welcome to 4300 Wendover Rd, classic 5 bedroom colonial in historic Guilford. Step into your foyer to find gleaming hardwoods throughout, a large formal dining room leading to an eat-in kitchen, featuring an updated custom pantry, perfect for today's needs. Main level also features a spacious living room adorned with wood burning fireplace, opening to your classic stone floor sunroom. Step outside to your patio and picture perfect backyard, with plenty of space for entertaining and gardening. Back inside, the first upper level offers a primary suite flooded with natural light, two spacious secondary bedrooms and an additional full bathroom. Further up, you will find generously sized fourth and fifth bedrooms and full hall bath. Lower level has a cozy, finished family room, powder room, laundry room, and ample storage space. Fully fenced rear yard, private driveway with gate, detached garage for additional parking or storage. Welcome home and enjoy all that Guilford has to offer. Offer deadline: Monday, April 22nd at 10am.
Zillow last checked: 8 hours ago
Listing updated: September 30, 2024 at 08:03pm
Listed by:
Rachel Reinke 410-409-4880,
Cummings & Co. Realtors
Bought with:
Marla Jones, 662436
RE/MAX Ikon
Source: Bright MLS,MLS#: MDBA2122074
Facts & features
Interior
Bedrooms & bathrooms
- Bedrooms: 5
- Bathrooms: 5
- Full bathrooms: 3
- 1/2 bathrooms: 2
- Main level bathrooms: 1
Basement
- Area: 1020
Heating
- Radiator, Natural Gas
Cooling
- Central Air, Electric
Appliances
- Included: Dishwasher, Disposal, Microwave, Oven/Range - Gas, Refrigerator, Washer, Dryer, Gas Water Heater
- Laundry: Has Laundry, Lower Level
Features
- Kitchen - Table Space, Dining Area, Built-in Features, Primary Bath(s), Floor Plan - Traditional, Ceiling Fan(s), Combination Kitchen/Dining, Formal/Separate Dining Room, Eat-in Kitchen, Pantry, Recessed Lighting, Bathroom - Tub Shower, Chair Railings, Crown Molding, Plaster Walls, Paneled Walls
- Flooring: Hardwood, Carpet, Ceramic Tile, Wood
- Doors: Storm Door(s), French Doors
- Windows: Wood Frames, Window Treatments, Stain/Lead Glass
- Basement: Connecting Stairway,Windows,Partially Finished
- Number of fireplaces: 1
- Fireplace features: Mantel(s)
Interior area
- Total structure area: 4,060
- Total interior livable area: 3,640 sqft
- Finished area above ground: 3,040
- Finished area below ground: 600
Property
Parking
- Total spaces: 4
- Parking features: Garage Faces Front, Paved, Private, Assigned, Detached, Driveway
- Garage spaces: 1
- Uncovered spaces: 3
- Details: Assigned Parking
Accessibility
- Accessibility features: None
Features
- Levels: Four
- Stories: 4
- Patio & porch: Patio
- Exterior features: Extensive Hardscape, Sidewalks, Stone Retaining Walls, Street Lights
- Pool features: None
- Fencing: Back Yard,Full
Lot
- Size: 9,321 sqft
Details
- Additional structures: Above Grade, Below Grade
- Parcel number: 0327125074 001
- Zoning: R-1
- Special conditions: Standard
Construction
Type & style
- Home type: SingleFamily
- Architectural style: Colonial
- Property subtype: Single Family Residence
Materials
- Stucco
- Foundation: Permanent, Brick/Mortar, Stone
- Roof: Slate
Condition
- New construction: No
- Year built: 1928
Utilities & green energy
- Sewer: Public Sewer
- Water: Public
Community & neighborhood
Security
- Security features: Monitored, Security System
Location
- Region: Baltimore
- Subdivision: Guilford
- Municipality: BALTIMORE
HOA & financial
HOA
- Has HOA: Yes
- HOA fee: $312 annually
Other
Other facts
- Listing agreement: Exclusive Right To Sell
- Ownership: Fee Simple
Price history
| Date | Event | Price |
|---|---|---|
| 5/9/2024 | Sold | $725,000$199/sqft |
Source: | ||
| 4/21/2024 | Pending sale | $725,000$199/sqft |
Source: | ||
| 4/18/2024 | Listed for sale | $725,000+6.6%$199/sqft |
Source: | ||
| 2/11/2022 | Sold | $680,000-2.1%$187/sqft |
Source: | ||
| 2/11/2022 | Pending sale | $694,900$191/sqft |
Source: | ||
Public tax history
| Year | Property taxes | Tax assessment |
|---|---|---|
| 2025 | -- | $526,500 +20.5% |
| 2024 | $10,308 | $436,800 |
| 2023 | $10,308 | $436,800 |
Find assessor info on the county website
Neighborhood: Guilford
Nearby schools
GreatSchools rating
- NAGuilford Elementary/Middle SchoolGrades: PK-8Distance: 0.1 mi
- 2/10Mergenthaler Vocational-Technical High SchoolGrades: 9-12Distance: 1.2 mi
- NABaltimore I.T. AcademyGrades: 6-8Distance: 1 mi
Schools provided by the listing agent
- District: Baltimore City Public Schools
Source: Bright MLS. This data may not be complete. We recommend contacting the local school district to confirm school assignments for this home.
Get pre-qualified for a loan
At Zillow Home Loans, we can pre-qualify you in as little as 5 minutes with no impact to your credit score.An equal housing lender. NMLS #10287.


