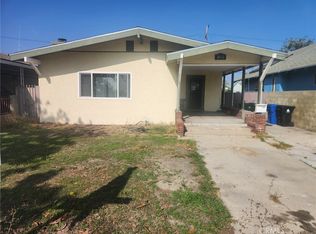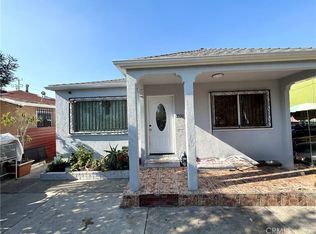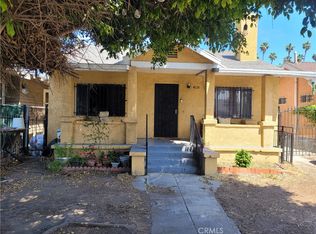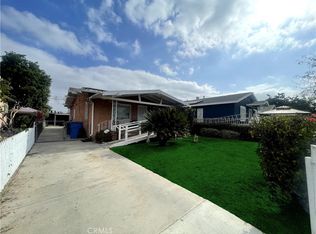Price Reduction!
Public records indicate the property is a single-family residence; however, there is an additional upstairs unit. The home requires some TLC and will be sold in as-is condition. Buyer and buyer’s agent are advised to conduct their own due diligence regarding the legality and permitted use of the upstairs unit. Upstairs unit is tenant occupied. Property may not qualify for traditional financing. Seller will make no repairs.
For sale
Listing Provided by:
William Knox DRE #01095964 323-868-4674,
All Saints Realty
Price cut: $50K (9/25)
$950,000
4301 Arlington Ave, Los Angeles, CA 90008
3beds
2,363sqft
Est.:
Single Family Residence
Built in 1923
6,502 Square Feet Lot
$940,300 Zestimate®
$402/sqft
$-- HOA
What's special
- 120 days |
- 252 |
- 7 |
Likely to sell faster than
Zillow last checked: 8 hours ago
Listing updated: September 25, 2025 at 11:14am
Listing Provided by:
William Knox DRE #01095964 323-868-4674,
All Saints Realty
Source: CRMLS,MLS#: SR25184315 Originating MLS: California Regional MLS
Originating MLS: California Regional MLS
Tour with a local agent
Facts & features
Interior
Bedrooms & bathrooms
- Bedrooms: 3
- Bathrooms: 2
- Full bathrooms: 2
- Main level bathrooms: 2
- Main level bedrooms: 2
Rooms
- Room types: Bedroom, Dining Room
Bedroom
- Features: Bedroom on Main Level
Bathroom
- Features: Low Flow Plumbing Fixtures
Kitchen
- Features: Kitchen Island
Heating
- Central
Cooling
- Central Air
Appliances
- Laundry: Gas Dryer Hookup
Features
- Separate/Formal Dining Room, Eat-in Kitchen, Bedroom on Main Level
- Flooring: Tile
- Doors: Sliding Doors
- Windows: Custom Covering(s)
- Basement: Unfinished
- Has fireplace: Yes
- Fireplace features: Gas
- Common walls with other units/homes: No Common Walls
Interior area
- Total interior livable area: 2,363 sqft
Property
Parking
- Total spaces: 2
- Parking features: Converted Garage, Detached Carport, Driveway Level, Garage
- Garage spaces: 2
- Has carport: Yes
Accessibility
- Accessibility features: None
Features
- Levels: One
- Stories: 1
- Entry location: Steps
- Patio & porch: Concrete
- Pool features: None
- Spa features: None
- Fencing: Block
- Has view: Yes
- View description: None
Lot
- Size: 6,502 Square Feet
- Features: Back Yard, Corner Lot, Front Yard, Paved
Details
- Parcel number: 5022021017
- Zoning: LAR1
- Special conditions: Standard
Construction
Type & style
- Home type: SingleFamily
- Architectural style: Craftsman
- Property subtype: Single Family Residence
Materials
- Plaster
- Foundation: Raised
- Roof: Composition
Condition
- Fixer
- New construction: No
- Year built: 1923
Utilities & green energy
- Electric: Standard
- Sewer: Public Sewer
- Water: Public
- Utilities for property: Natural Gas Available, Water Connected
Community & HOA
Community
- Features: Street Lights, Sidewalks
- Security: Smoke Detector(s)
Location
- Region: Los Angeles
Financial & listing details
- Price per square foot: $402/sqft
- Tax assessed value: $745,361
- Annual tax amount: $9,204
- Date on market: 8/17/2025
- Cumulative days on market: 120 days
- Listing terms: Cash,Conventional
Estimated market value
$940,300
$893,000 - $987,000
$4,258/mo
Price history
Price history
| Date | Event | Price |
|---|---|---|
| 9/25/2025 | Price change | $950,000-5%$402/sqft |
Source: | ||
| 8/17/2025 | Listed for sale | $1,000,000$423/sqft |
Source: | ||
Public tax history
Public tax history
| Year | Property taxes | Tax assessment |
|---|---|---|
| 2025 | $9,204 +1.5% | $745,361 +2% |
| 2024 | $9,068 +1.9% | $730,747 +2% |
| 2023 | $8,898 +5% | $716,419 +3.3% |
Find assessor info on the county website
BuyAbility℠ payment
Est. payment
$5,806/mo
Principal & interest
$4555
Property taxes
$918
Home insurance
$333
Climate risks
Neighborhood: Leimert Park
Nearby schools
GreatSchools rating
- 5/10Forty-Second Street Elementary SchoolGrades: K-5Distance: 0.2 mi
- 5/10Audubon Middle SchoolGrades: 6-8Distance: 0.6 mi
- 2/10Crenshaw Science, Technology, Engineering, Math And Medicine MagnetGrades: 9-12Distance: 0.8 mi
Schools provided by the listing agent
- Middle: Audubon
- High: Crenshaw
Source: CRMLS. This data may not be complete. We recommend contacting the local school district to confirm school assignments for this home.
- Loading
- Loading



