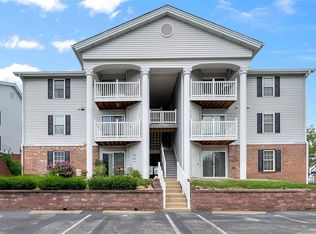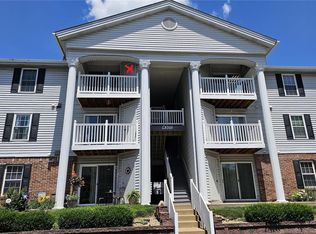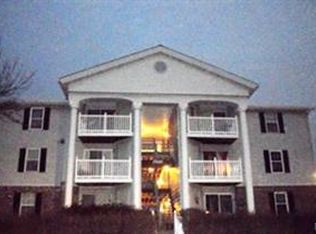Closed
Listing Provided by:
Patrick M Peterson 314-503-8607,
Peterson Homes
Bought with: 1 Degree Realty
Price Unknown
4301 Arrow Tree Dr APT A, Saint Louis, MO 63128
2beds
868sqft
Condominium
Built in 1986
-- sqft lot
$151,100 Zestimate®
$--/sqft
$1,566 Estimated rent
Home value
$151,100
$141,000 - $162,000
$1,566/mo
Zestimate® history
Loading...
Owner options
Explore your selling options
What's special
This nice FIRST FLOOR unit features an assigned carport space. Not all units in the complex have covered parking. This great condo has just received a fresh coat of paint, both bathtubs have been professionally reglazed, and various repairs and updates have been made. You will also appreciate the newer LVT flooring throughout. This main floor unit offers a primary bedroom suite with a bathroom, a second bedroom, and a hall bathroom. The open-concept living area gives uninterrupted access to the kitchen, living room, and patio featuring a sliding glass door. You will LOVE the abundance of storage. Each bedroom has a triple closet with a bonus closet in the first bedroom. The low condo fee covers exterior & carport maintenance, water, sewer, insurance, landscaping, snow removal, lawn care and swimming pool. Other features include a patio, an outside storage area, and an assigned carport space. The listing broker has an ownership interest in the property. Location: Ground Level, Suburban
Zillow last checked: 8 hours ago
Listing updated: May 05, 2025 at 02:15pm
Listing Provided by:
Patrick M Peterson 314-503-8607,
Peterson Homes
Bought with:
Martin S Carr
1 Degree Realty
Source: MARIS,MLS#: 25010107 Originating MLS: St. Louis Association of REALTORS
Originating MLS: St. Louis Association of REALTORS
Facts & features
Interior
Bedrooms & bathrooms
- Bedrooms: 2
- Bathrooms: 2
- Full bathrooms: 2
- Main level bathrooms: 2
- Main level bedrooms: 2
Primary bedroom
- Features: Floor Covering: Vinyl, Wall Covering: Some
- Level: Main
- Area: 132
- Dimensions: 11x12
Other
- Features: Floor Covering: Vinyl, Wall Covering: Some
- Level: Main
- Area: 132
- Dimensions: 11x12
Kitchen
- Features: Floor Covering: Ceramic Tile, Wall Covering: None
- Level: Main
- Area: 80
- Dimensions: 8x10
Living room
- Features: Floor Covering: Vinyl, Wall Covering: Some
- Level: Main
- Area: 180
- Dimensions: 12x15
Heating
- Forced Air, Natural Gas
Cooling
- Central Air, Electric
Appliances
- Included: Dishwasher, Disposal, Dryer, Microwave, Electric Range, Electric Oven, Washer, Electric Water Heater
Features
- Kitchen/Dining Room Combo, Eat-in Kitchen
- Windows: Insulated Windows, Tilt-In Windows
- Has basement: No
- Has fireplace: No
- Fireplace features: None
Interior area
- Total structure area: 868
- Total interior livable area: 868 sqft
- Finished area above ground: 868
Property
Parking
- Total spaces: 1
- Parking features: Additional Parking, Assigned, Covered, Guest, Off Street
- Carport spaces: 1
Features
- Levels: One
- Pool features: In Ground
Lot
- Size: 3,267 sqft
Details
- Parcel number: 29K330962
- Special conditions: Standard
Construction
Type & style
- Home type: Condo
- Architectural style: Mid-Rise 3or4 Story,Garden
- Property subtype: Condominium
- Attached to another structure: Yes
Condition
- Year built: 1986
Utilities & green energy
- Sewer: Public Sewer
- Water: Public
Community & neighborhood
Security
- Security features: Smoke Detector(s)
Location
- Region: Saint Louis
- Subdivision: Timber Hills Garden Condo
HOA & financial
HOA
- HOA fee: $256 monthly
- Services included: Insurance, Maintenance Grounds, Maintenance Parking/Roads, Pool, Sewer, Snow Removal, Trash, Water
Other
Other facts
- Listing terms: Cash,Conventional
- Ownership: Private
Price history
| Date | Event | Price |
|---|---|---|
| 4/29/2025 | Sold | -- |
Source: | ||
| 4/22/2025 | Pending sale | $154,900+3.3%$178/sqft |
Source: | ||
| 7/10/2024 | Listing removed | $149,900$173/sqft |
Source: BHHS broker feed #24028101 | ||
| 5/28/2024 | Pending sale | $149,900$173/sqft |
Source: | ||
| 5/24/2024 | Listed for sale | $149,900$173/sqft |
Source: | ||
Public tax history
| Year | Property taxes | Tax assessment |
|---|---|---|
| 2024 | $1,542 +1.3% | $22,700 |
| 2023 | $1,522 +19.3% | $22,700 +19.1% |
| 2022 | $1,276 +3.3% | $19,060 |
Find assessor info on the county website
Neighborhood: 63128
Nearby schools
GreatSchools rating
- 8/10Trautwein Elementary SchoolGrades: K-5Distance: 1.6 mi
- 9/10Washington Middle SchoolGrades: 6-8Distance: 1.7 mi
- 5/10Mehlville High SchoolGrades: 9-12Distance: 1.6 mi
Schools provided by the listing agent
- Elementary: Trautwein Elem.
- Middle: Washington Middle
- High: Mehlville High School
Source: MARIS. This data may not be complete. We recommend contacting the local school district to confirm school assignments for this home.
Get a cash offer in 3 minutes
Find out how much your home could sell for in as little as 3 minutes with a no-obligation cash offer.
Estimated market value
$151,100
Get a cash offer in 3 minutes
Find out how much your home could sell for in as little as 3 minutes with a no-obligation cash offer.
Estimated market value
$151,100


