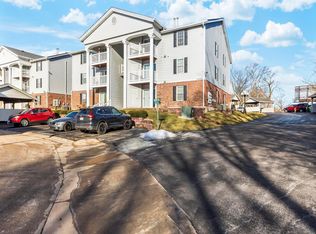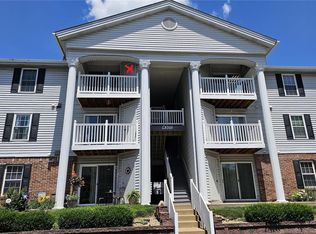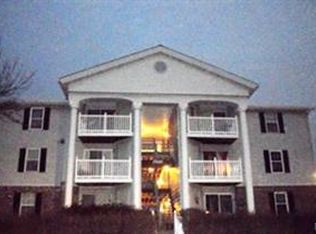Tyler M Schmitz 314-808-8024,
Keller Williams Realty St. Louis,
Kyle M Baum 636-725-5859,
Keller Williams Realty St. Louis
4301 Arrow Tree Dr APT E, Saint Louis, MO 63128
Home value
$166,200
$153,000 - $181,000
$1,566/mo
Loading...
Owner options
Explore your selling options
What's special
Zillow last checked: 8 hours ago
Listing updated: April 28, 2025 at 06:15pm
Tyler M Schmitz 314-808-8024,
Keller Williams Realty St. Louis,
Kyle M Baum 636-725-5859,
Keller Williams Realty St. Louis
Nathan Pfitzer, 2007005771
Keller Williams Realty St. Louis
Facts & features
Interior
Bedrooms & bathrooms
- Bedrooms: 2
- Bathrooms: 2
- Full bathrooms: 2
- Main level bathrooms: 2
- Main level bedrooms: 2
Bedroom
- Features: Floor Covering: Luxury Vinyl Plank
- Level: Main
Bedroom
- Features: Floor Covering: Luxury Vinyl Plank
- Level: Main
Bathroom
- Features: Floor Covering: Luxury Vinyl Plank
- Level: Main
Bathroom
- Features: Floor Covering: Luxury Vinyl Plank
- Level: Main
Kitchen
- Features: Floor Covering: Luxury Vinyl Plank
- Level: Main
Living room
- Features: Floor Covering: Luxury Vinyl Plank
- Level: Main
Heating
- Forced Air, Natural Gas
Cooling
- Ceiling Fan(s), Central Air, Electric
Appliances
- Included: Dishwasher, Disposal, Dryer, Microwave, Electric Range, Electric Oven, Refrigerator, Washer, Electric Water Heater
Features
- High Ceilings, Eat-in Kitchen, Granite Counters, Solid Surface Countertop(s), Dining/Living Room Combo, Kitchen/Dining Room Combo
- Basement: None
- Has fireplace: No
- Fireplace features: None
Interior area
- Total structure area: 868
- Total interior livable area: 868 sqft
- Finished area above ground: 868
- Finished area below ground: 0
Property
Parking
- Parking features: Additional Parking, Covered, Off Street
Features
- Patio & porch: Deck
- Exterior features: Balcony
- Pool features: In Ground
Lot
- Size: 3,267 sqft
- Features: Near Public Transit
Details
- Parcel number: 29K331006
- Special conditions: Standard
Construction
Type & style
- Home type: Condo
- Architectural style: Other,Garden
- Property subtype: Condominium
- Attached to another structure: Yes
Materials
- Vinyl Siding
Condition
- Year built: 1986
Utilities & green energy
- Sewer: Public Sewer
- Water: Public
Community & neighborhood
Security
- Security features: Smoke Detector(s)
Location
- Region: Saint Louis
- Subdivision: Timber Hills Garden Condo
HOA & financial
HOA
- HOA fee: $224 monthly
- Amenities included: Association Management
- Services included: Clubhouse, Pool, Sewer, Snow Removal, Trash, Water
Other
Other facts
- Listing terms: Cash,Conventional,FHA,VA Loan
- Ownership: Private
Price history
| Date | Event | Price |
|---|---|---|
| 10/3/2024 | Sold | -- |
Source: | ||
| 8/5/2024 | Pending sale | $164,900$190/sqft |
Source: | ||
| 7/25/2024 | Listed for sale | $164,900+94%$190/sqft |
Source: | ||
| 2/13/2020 | Sold | -- |
Source: | ||
| 8/22/2014 | Listing removed | $85,000$98/sqft |
Source: AntroBuy Realty, LLC #14041333 | ||
Public tax history
| Year | Property taxes | Tax assessment |
|---|---|---|
| 2024 | $1,542 +1.3% | $22,700 |
| 2023 | $1,522 +19.3% | $22,700 +19.1% |
| 2022 | $1,276 +3.3% | $19,060 |
Find assessor info on the county website
Neighborhood: 63128
Nearby schools
GreatSchools rating
- 8/10Trautwein Elementary SchoolGrades: K-5Distance: 1.6 mi
- 9/10Washington Middle SchoolGrades: 6-8Distance: 1.7 mi
- 5/10Mehlville High SchoolGrades: 9-12Distance: 1.6 mi
Schools provided by the listing agent
- Elementary: Trautwein Elem.
- Middle: Washington Middle
- High: Mehlville High School
Source: MARIS. This data may not be complete. We recommend contacting the local school district to confirm school assignments for this home.
Get a cash offer in 3 minutes
Find out how much your home could sell for in as little as 3 minutes with a no-obligation cash offer.
$166,200
Get a cash offer in 3 minutes
Find out how much your home could sell for in as little as 3 minutes with a no-obligation cash offer.
$166,200


