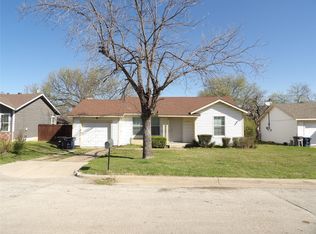Sold on 04/25/23
Price Unknown
4301 Crenshaw Ave, Fort Worth, TX 76105
2beds
1,784sqft
Single Family Residence
Built in 1953
5,880.6 Square Feet Lot
$216,900 Zestimate®
$--/sqft
$2,156 Estimated rent
Home value
$216,900
$202,000 - $232,000
$2,156/mo
Zestimate® history
Loading...
Owner options
Explore your selling options
What's special
UPDATED, RENOVATED AND READY FOR NEW OWNER. City Inspection Complete Great location, close to major freeways and minutes from Downtown Fort Worth. The cozy main house includes 2 bedrooms, 2 full and 1 half bath, kitchen, living, dining and separate large laundry room. Open area off entry could be enclosed to create a third bedroom. The second structure is a renovated, converted detached garage with wall unit for heating and cooling. YOU decide how best to use this large open room, such as home office, entertainment area or even a third bedroom. The roof is about 5 years old. Wiring, pipes and new windows completed previously. Foundation repaired with warranty. NEW Laminate flooring throughout. Freshly painted in soft neutral colors. Ceiling Fans. New Kitchen cabinets, counter tops and new Appliances. Bathrooms updated with new tile and fixtures. Back yard with open deck, leading to the converted garage. Buyer or Agent to confirm all info. Seller does not have survey.
Zillow last checked: 8 hours ago
Listing updated: April 26, 2023 at 08:00am
Listed by:
Gina Floyd 0518117 817-460-6011,
Hogan Park Realtors 817-460-6011
Bought with:
Erin Isaac
League Real Estate
Source: NTREIS,MLS#: 20250681
Facts & features
Interior
Bedrooms & bathrooms
- Bedrooms: 2
- Bathrooms: 3
- Full bathrooms: 2
- 1/2 bathrooms: 1
Primary bedroom
- Level: First
Bedroom
- Level: First
Family room
- Level: First
Living room
- Level: First
Heating
- Electric
Cooling
- Ceiling Fan(s), Electric, Wall Unit(s)
Appliances
- Included: Dishwasher, Electric Range, Disposal, Microwave
Features
- High Speed Internet, Cable TV
- Flooring: Concrete, Laminate
- Has basement: No
- Has fireplace: No
Interior area
- Total interior livable area: 1,784 sqft
Property
Parking
- Parking features: Converted Garage, Driveway
- Has uncovered spaces: Yes
Features
- Levels: One
- Stories: 1
- Pool features: None
- Fencing: Wood
Lot
- Size: 5,880 sqft
- Features: Corner Lot
Details
- Parcel number: 01444034
Construction
Type & style
- Home type: SingleFamily
- Architectural style: Traditional,Detached
- Property subtype: Single Family Residence
Materials
- Foundation: Pillar/Post/Pier
- Roof: Composition,Shingle
Condition
- Year built: 1953
Utilities & green energy
- Sewer: Public Sewer
- Water: Public
- Utilities for property: Sewer Available, Water Available, Cable Available
Community & neighborhood
Community
- Community features: Curbs
Location
- Region: Fort Worth
- Subdivision: Jackson B Add
Other
Other facts
- Listing terms: Cash,Conventional,FHA,VA Loan
Price history
| Date | Event | Price |
|---|---|---|
| 4/25/2023 | Sold | -- |
Source: NTREIS #20250681 | ||
| 4/8/2023 | Pending sale | $215,000$121/sqft |
Source: NTREIS #20250681 | ||
| 3/29/2023 | Contingent | $215,000$121/sqft |
Source: NTREIS #20250681 | ||
| 3/27/2023 | Listed for sale | $215,000$121/sqft |
Source: NTREIS #20250681 | ||
| 3/22/2023 | Contingent | $215,000$121/sqft |
Source: NTREIS #20250681 | ||
Public tax history
| Year | Property taxes | Tax assessment |
|---|---|---|
| 2024 | $5,000 +28% | $222,815 +29% |
| 2023 | $3,907 | $172,662 +15.3% |
| 2022 | -- | $149,812 +32.4% |
Find assessor info on the county website
Neighborhood: Stop Six
Nearby schools
GreatSchools rating
- 5/10S S Dillow Elementary SchoolGrades: PK-5Distance: 0.4 mi
- 2/10James Middle SchoolGrades: 6-8Distance: 1.8 mi
- 1/10Polytechnic High SchoolGrades: 9-12Distance: 2 mi
Schools provided by the listing agent
- Elementary: Maudelogan
- Middle: Dunbar
- High: Dunbar
- District: Fort Worth ISD
Source: NTREIS. This data may not be complete. We recommend contacting the local school district to confirm school assignments for this home.
Get a cash offer in 3 minutes
Find out how much your home could sell for in as little as 3 minutes with a no-obligation cash offer.
Estimated market value
$216,900
Get a cash offer in 3 minutes
Find out how much your home could sell for in as little as 3 minutes with a no-obligation cash offer.
Estimated market value
$216,900
