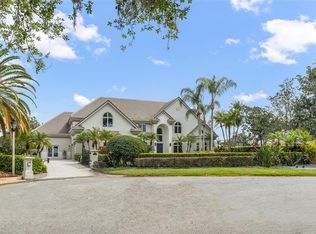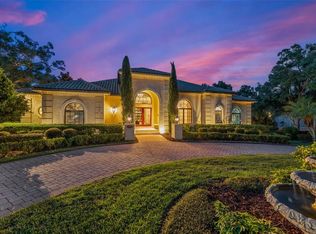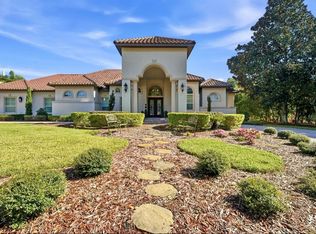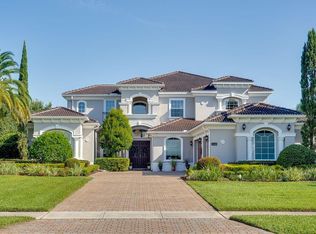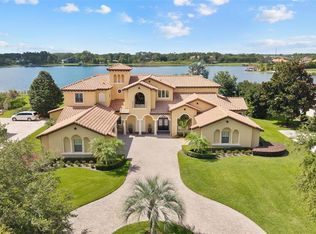One or more photo(s) has been virtually staged. EXPERIENCE LUXURY LAKEFRONT LIVING in this rare Mediterranean-style estate on 3.5 private acres in Windermere—HOA FREE! This stunning 5-bedroom, 4-bath home features a custom heated pool, three-level design (and a Florida value with a “basement-like” floor), and parking for 6+ vehicles plus a 2-car carport. From the moment you arrive, the home’s fairytale architecture, vaulted ceilings, and lush gardens set the tone for elegance. The gourmet kitchen impresses with granite counters, stainless appliances, double ovens, gas cooktop, a large island, and unforgettable lake views. Enjoy true indoor–outdoor living with retractable glass doors opening to the patio and pool. A private home theater with wet bar and sky-view window makes the perfect retreat, while the luxurious primary suite offers a fireplace, balcony office, oversized closet, and spa-style bath. The lower-level doubles as a full living space with a second kitchen, ideal for entertaining or creating a private in-law suite with separate entrances. Step outside to your screened heated pool, flower-filled courtyard, and private boat dock equipped with two boat lifts, jet ski lifts, and pontoon space—a true lakefront dream. Recent updates include a newer roof, exterior paint, newer HVAC units, and a 2024 water heater. Located minutes from downtown Windermere, Dr. Phillips, golf, dining, theme parks, and shopping. Luxury, privacy, and lakefront living come together beautifully in this one-of-a-kind Windermere estate—your dream lifestyle awaits. One or more photos have been virtually staged.
For sale
$3,350,000
4301 Down Point Ln, Windermere, FL 34786
5beds
6,834sqft
Est.:
Single Family Residence
Built in 1983
3.47 Acres Lot
$-- Zestimate®
$490/sqft
$-- HOA
What's special
Large islandBalcony officeUnforgettable lake viewsFlower-filled courtyardGranite countersLush gardensCustom heated pool
- 55 days |
- 1,155 |
- 56 |
Zillow last checked: 8 hours ago
Listing updated: December 09, 2025 at 01:15pm
Listing Provided by:
ARod Rodriguez-Aponte 407-757-5551,
MARK SPAIN REAL ESTATE 855-299-7653
Source: Stellar MLS,MLS#: O6351950 Originating MLS: Orlando Regional
Originating MLS: Orlando Regional

Tour with a local agent
Facts & features
Interior
Bedrooms & bathrooms
- Bedrooms: 5
- Bathrooms: 4
- Full bathrooms: 4
Primary bedroom
- Features: Walk-In Closet(s)
- Level: Third
Bedroom 2
- Features: Built-in Closet
- Level: Second
Bedroom 3
- Features: Built-in Closet
- Level: Second
Bedroom 4
- Features: Built-in Closet
- Level: Second
Bedroom 5
- Features: Built-in Closet
- Level: First
Dining room
- Level: Second
Kitchen
- Level: Second
Living room
- Level: Second
Heating
- Central, Electric
Cooling
- Central Air
Appliances
- Included: Bar Fridge, Oven, Cooktop, Dishwasher, Disposal, Range, Refrigerator, Water Softener, Wine Refrigerator
- Laundry: Inside, Laundry Room, Washer Hookup
Features
- Built-in Features, Cathedral Ceiling(s), Ceiling Fan(s), Crown Molding, High Ceilings, Kitchen/Family Room Combo, Living Room/Dining Room Combo, Primary Bedroom Main Floor, Split Bedroom, Thermostat, Vaulted Ceiling(s), Walk-In Closet(s)
- Flooring: Carpet, Laminate, Tile, Hardwood
- Doors: French Doors, Outdoor Grill, Outdoor Shower, Sliding Doors
- Windows: Storm Window(s), Hurricane Shutters
- Basement: Finished,Other
- Has fireplace: Yes
- Fireplace features: Gas
Interior area
- Total structure area: 10,041
- Total interior livable area: 6,834 sqft
Video & virtual tour
Property
Parking
- Total spaces: 8
- Parking features: Boat, Circular Driveway, Driveway, Garage Door Opener, Ground Level, Guest, Parking Pad
- Attached garage spaces: 6
- Carport spaces: 2
- Covered spaces: 8
- Has uncovered spaces: Yes
Features
- Levels: Three Or More
- Stories: 3
- Patio & porch: Covered, Deck, Porch, Rear Porch, Screened, Side Porch
- Exterior features: Balcony, Courtyard, Garden, Irrigation System, Lighting, Outdoor Grill, Outdoor Shower, Private Mailbox, Sprinkler Metered, Boat Slip
- Has private pool: Yes
- Pool features: Chlorine Free, Deck, In Ground, Lighting, Pool Sweep, Salt Water, Screen Enclosure, Tile
- Fencing: Chain Link,Fenced
- Has view: Yes
- View description: Lake
- Has water view: Yes
- Water view: Lake
- Waterfront features: Lake Front, Lake Privileges, Boat Port, Fishing Pier, Lift, Lift - Covered
Lot
- Size: 3.47 Acres
- Residential vegetation: Mature Landscaping
Details
- Additional structures: Boat House
- Parcel number: 092328219700110
- Zoning: SFR
- Special conditions: None
Construction
Type & style
- Home type: SingleFamily
- Architectural style: Cottage,Other
- Property subtype: Single Family Residence
Materials
- Block, Stucco
- Foundation: Slab
- Roof: Shingle
Condition
- New construction: No
- Year built: 1983
Utilities & green energy
- Sewer: Septic Tank
- Water: Public
- Utilities for property: Cable Available, Electricity Available, Electricity Connected, Natural Gas Available, Natural Gas Connected, Sewer Available, Water Available, Water Connected
Community & HOA
Community
- Security: Closed Circuit Camera(s), Smoke Detector(s)
- Subdivision: DOWN POINT SUB
HOA
- Has HOA: No
- Pet fee: $0 monthly
Location
- Region: Windermere
Financial & listing details
- Price per square foot: $490/sqft
- Tax assessed value: $2,605,649
- Annual tax amount: $17,733
- Date on market: 10/16/2025
- Cumulative days on market: 213 days
- Ownership: Fee Simple
- Total actual rent: 0
- Electric utility on property: Yes
- Road surface type: Asphalt
Estimated market value
Not available
Estimated sales range
Not available
Not available
Price history
Price history
| Date | Event | Price |
|---|---|---|
| 10/16/2025 | Listed for sale | $3,350,000-4.3%$490/sqft |
Source: | ||
| 9/11/2025 | Listing removed | $3,499,000$512/sqft |
Source: BHHS broker feed #O6295990 Report a problem | ||
| 6/18/2025 | Price change | $3,499,000-3.5%$512/sqft |
Source: | ||
| 6/2/2025 | Price change | $3,625,000-4%$530/sqft |
Source: | ||
| 4/2/2025 | Listed for sale | $3,775,000-5.6%$552/sqft |
Source: | ||
Public tax history
Public tax history
| Year | Property taxes | Tax assessment |
|---|---|---|
| 2024 | $18,472 +3.3% | $1,120,778 +3% |
| 2023 | $17,884 +2.8% | $1,088,134 +3% |
| 2022 | $17,392 +1.4% | $1,056,441 +3% |
Find assessor info on the county website
BuyAbility℠ payment
Est. payment
$23,893/mo
Principal & interest
$16774
Property taxes
$5946
Home insurance
$1173
Climate risks
Neighborhood: 34786
Nearby schools
GreatSchools rating
- 10/10Windermere Elementary SchoolGrades: PK-5Distance: 1.9 mi
- 3/10Chain Of Lakes Middle SchoolGrades: 6-8Distance: 0.8 mi
- 5/10Olympia High SchoolGrades: 9-12Distance: 0.5 mi
Schools provided by the listing agent
- Elementary: Windermere Elem
- Middle: Chain of Lakes Middle
- High: Olympia High
Source: Stellar MLS. This data may not be complete. We recommend contacting the local school district to confirm school assignments for this home.
- Loading
- Loading
